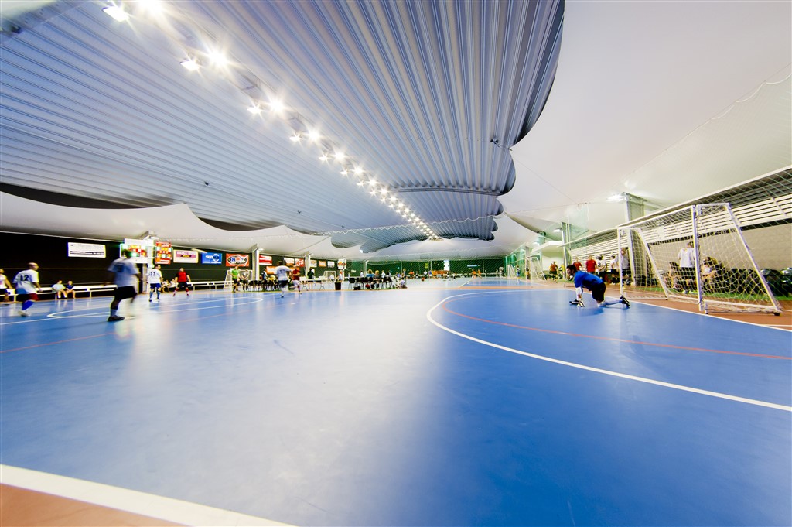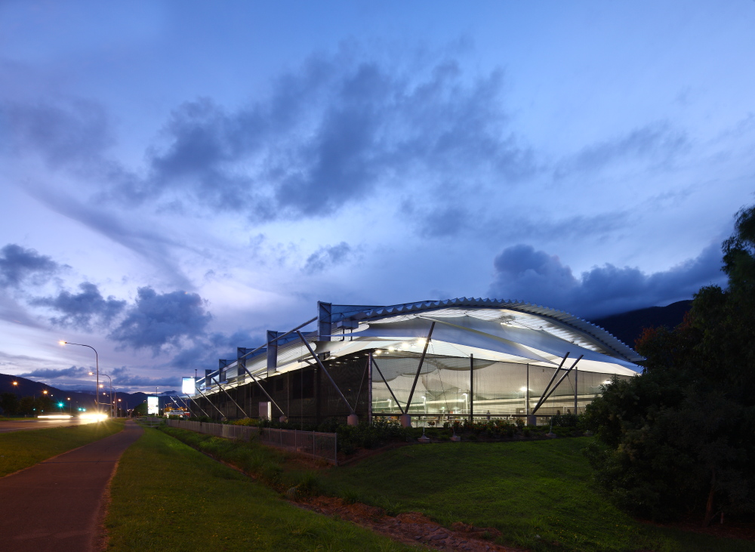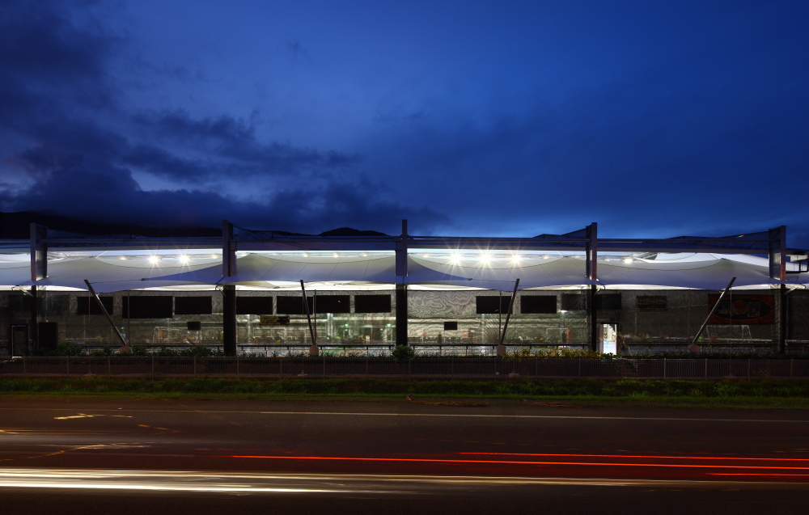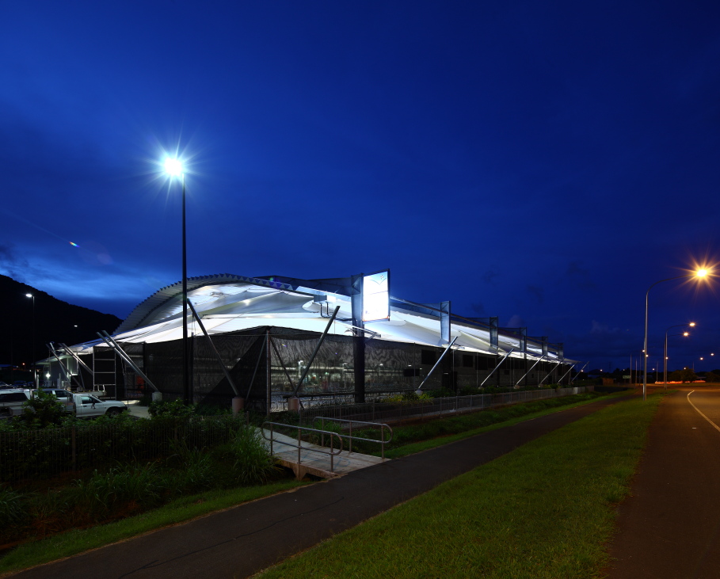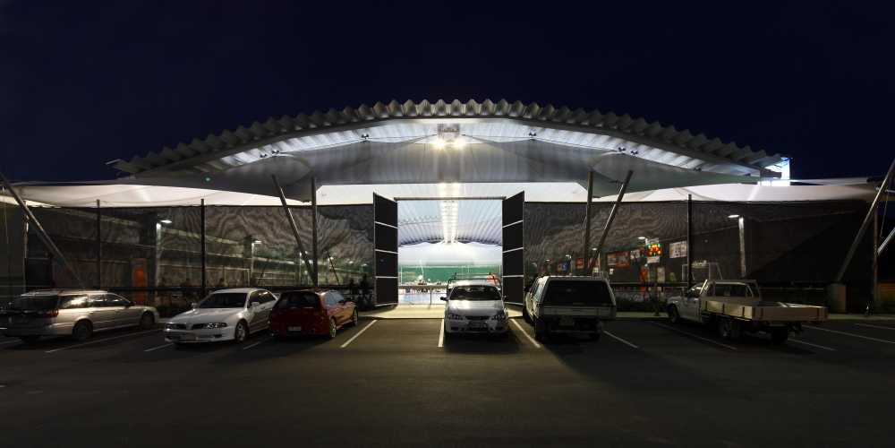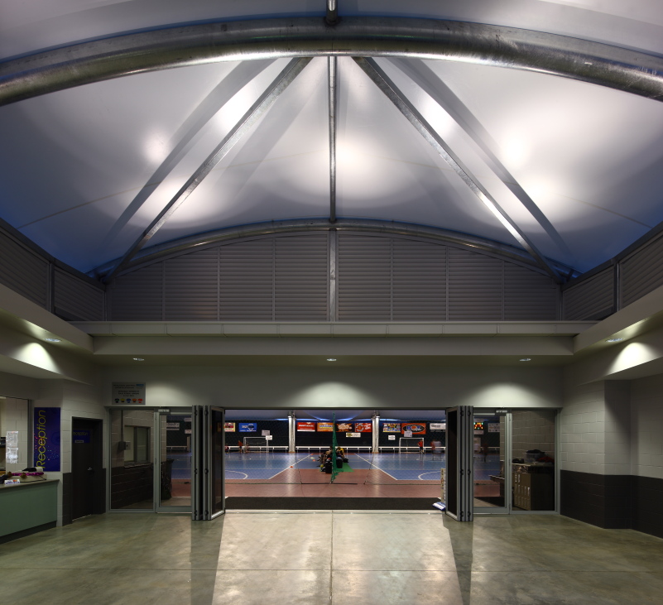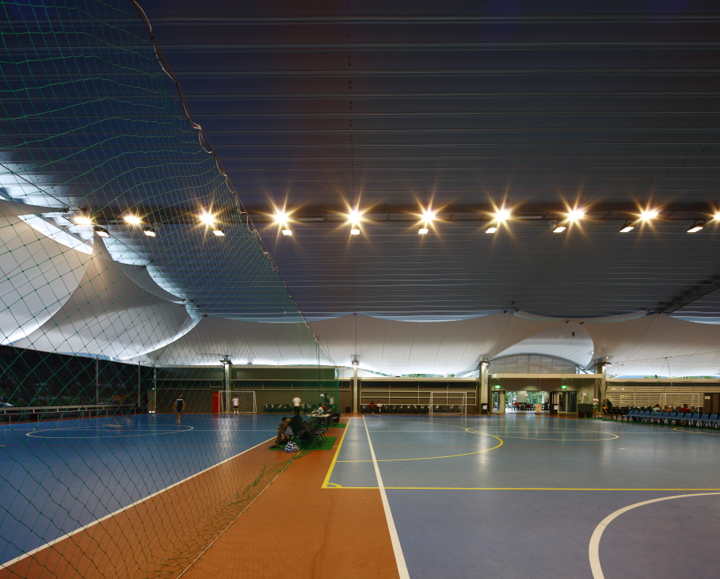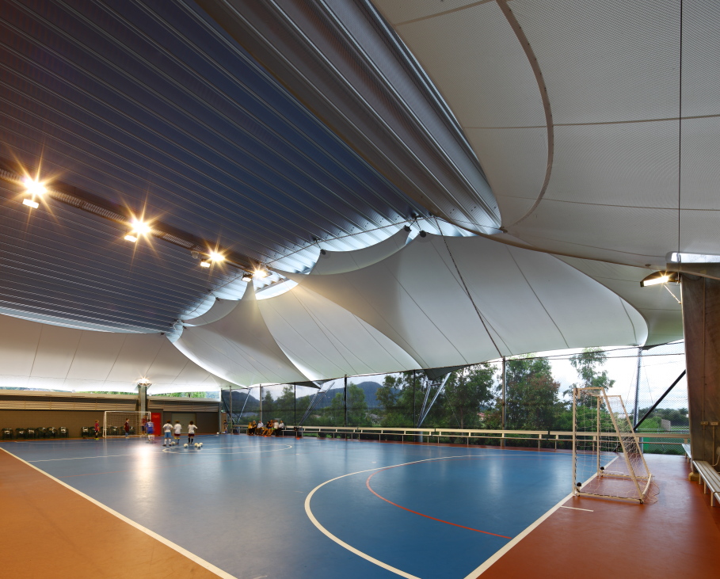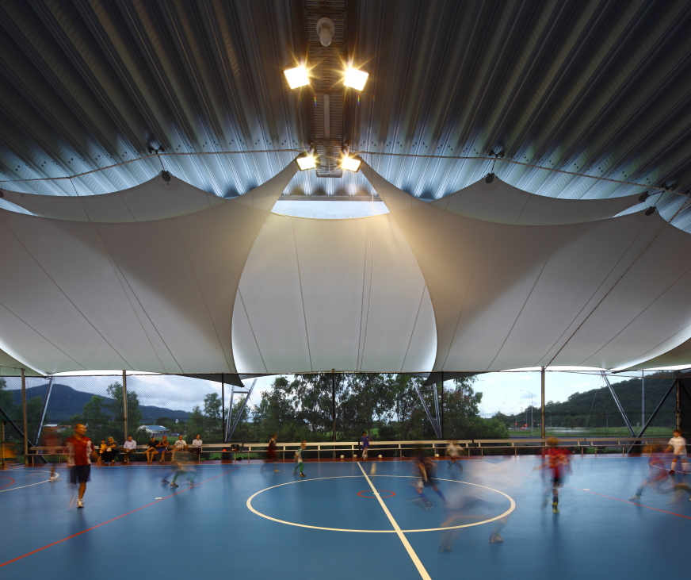Redlynch Futsal stadium
New construction
Location
- Cairns, Australia
Completed
- 2010
Scope of services
- Design
- This commission was initiated to improve the cost efficiency and visual appearance of an otherwise traditionally bulky shed to accommodate four futsal courts. Following presentation of a number of structural systems and visual opportunities the client requested edgearchitecture to re-plan and redesign the entire sports centre towards a visually stimulating building within the surrounding context.
- The building’s form was established primarily to maintain shelter from sun and rain and promote breeze penetration throughout the playing courts. The scale of the building is softened by the membrane perimeter inter-playing with surrounding landscape. The membrane sails offer shelter, a light filled environment on court as well as reducing the scale of the metal roof. The metal roof profile allows a minimum of structural supports and bracing, a sculptural ceiling as well as cost efficiency. The supporting administration and change rooms make use of natural ventilation and daylight promoting appropriate sustainable design throughout the centre.
- "The complex was designed to complement the tropical landscape with its simple, pure and clean structure."

