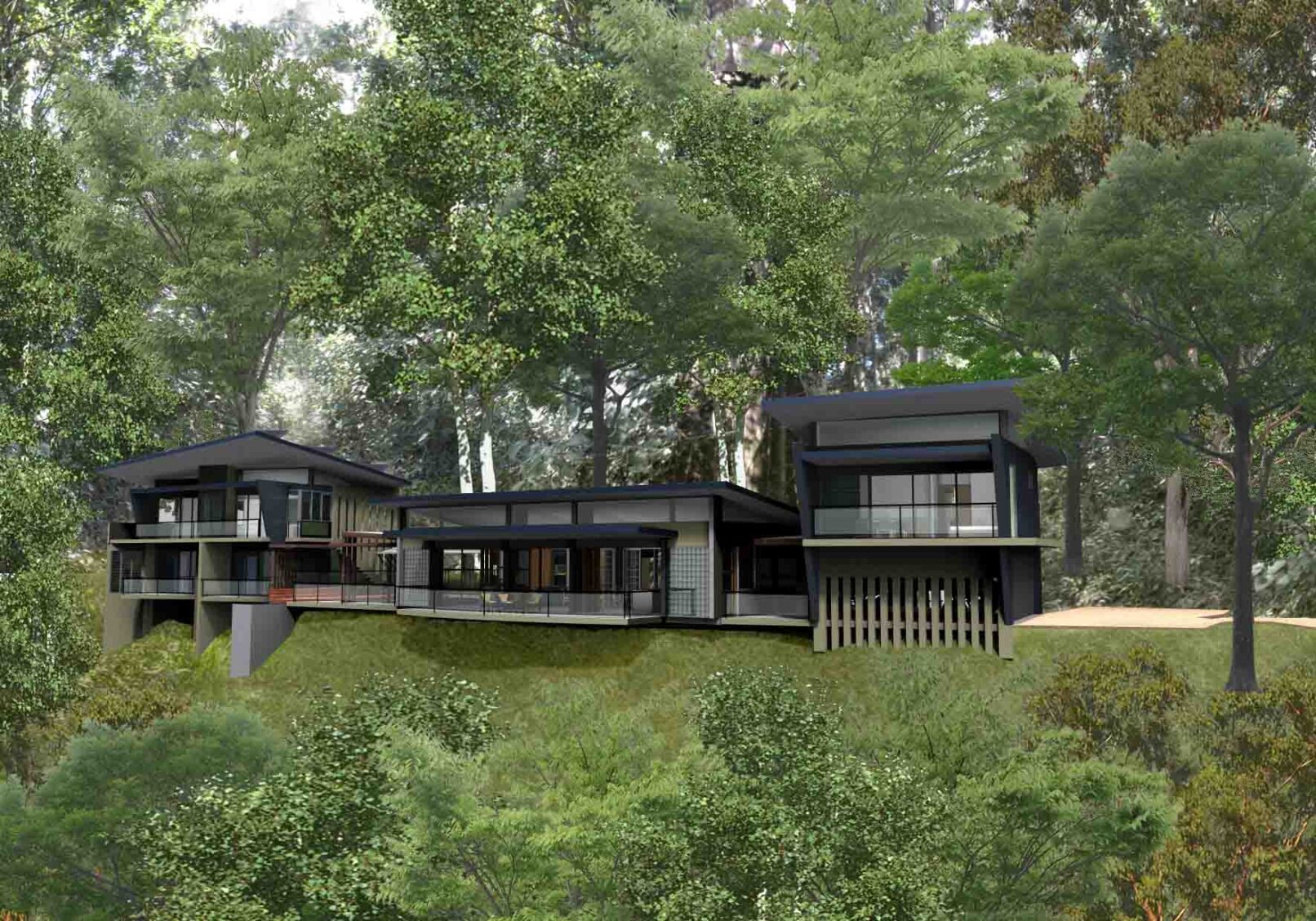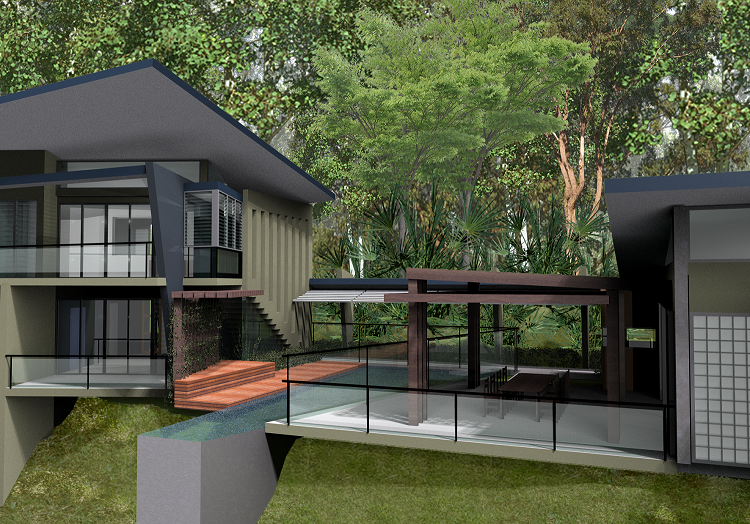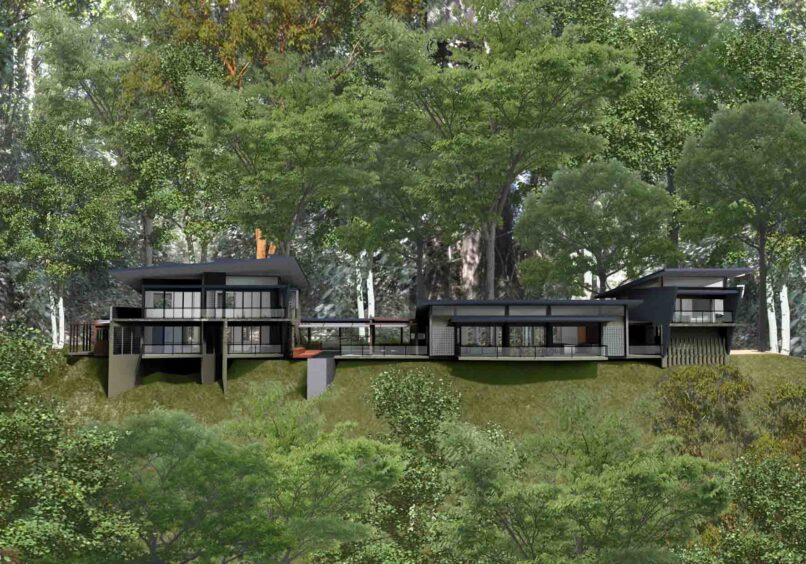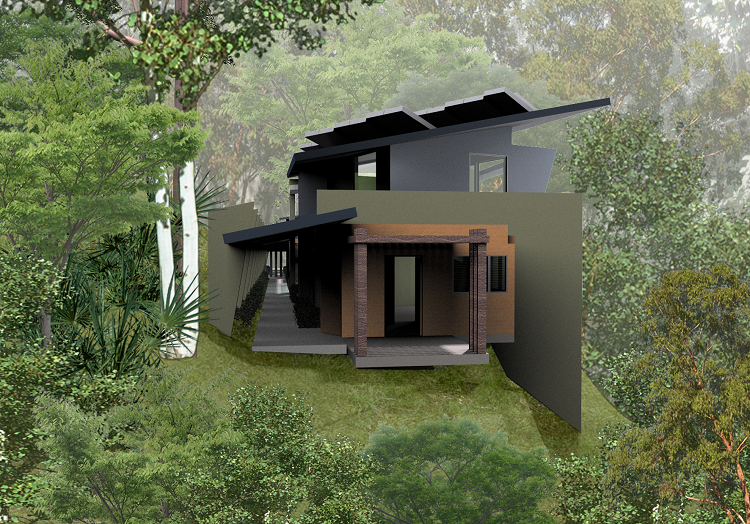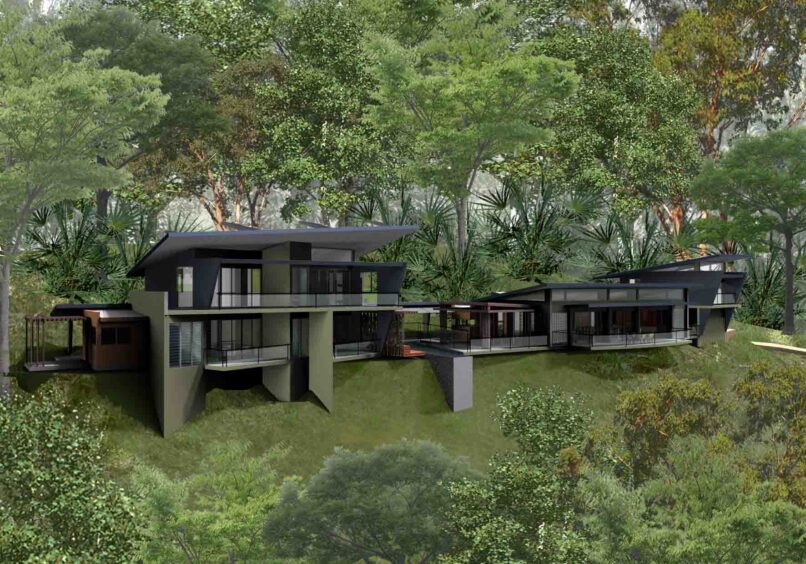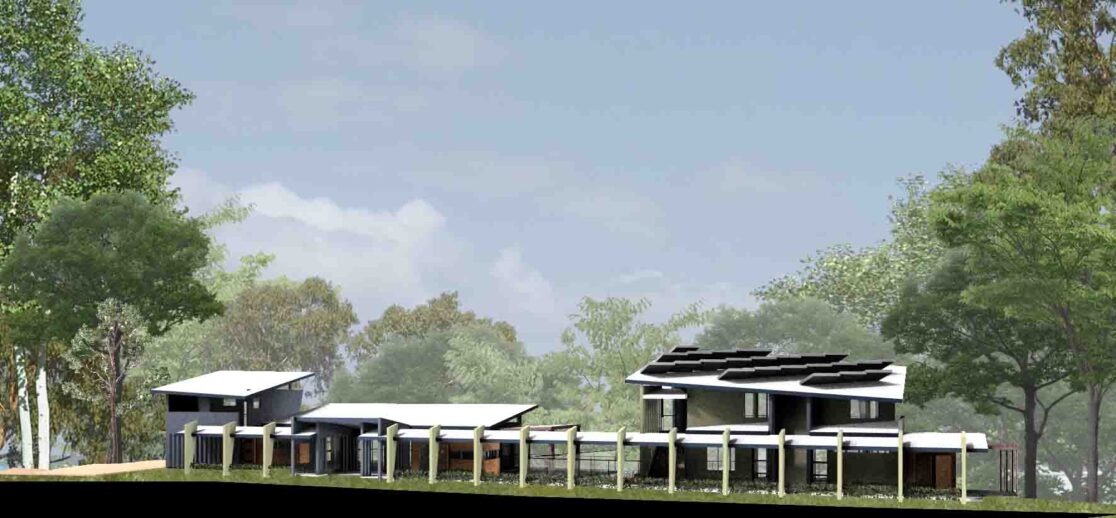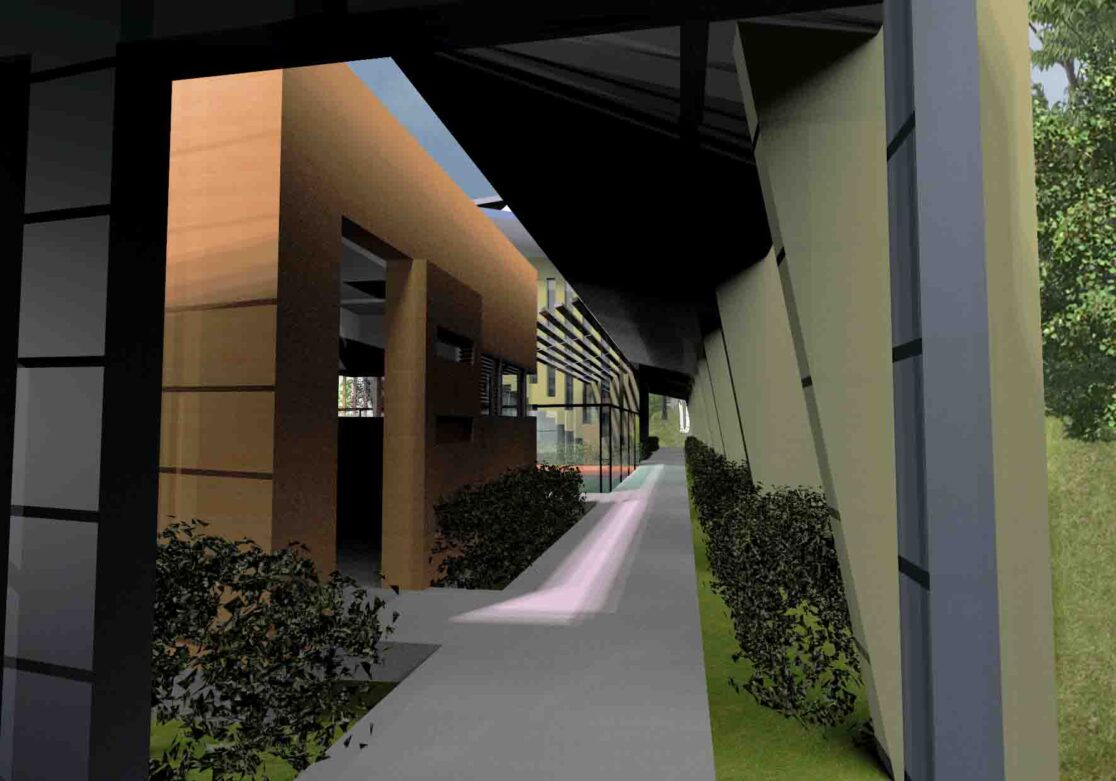PALM COVE HILLSIDE RESIDENCE
Current Design Development
Location
- Palm Cove, Cairns
Current Design Development
- Ongoing
Scope of services
- Architecture
- The development of this site was within the sensitive hill slopes area of Palm Cove, requiring a non intrusive visual impact on the surrounding community. Access required a driveway to follow an old track up the slopes and a creek crossing to meet the specific specifications of the Queensland Government’s Environmental department.
- The client wanted to minimise the carbon footprint, specifying an off grid electricity supply and relevant water and sewer infrastructure to accommodate a young family.
- The site is a small level platform previously formed, with steep slopes to the upper and lower sides of the platform. The house has been stretched along the length of the platform, and cantilevered over the edge.
- Accommodation includes a living, dining and kitchen pavilion with extensive entertaining decks to the east and pool side recreation. A generous master bedroom and ensuite has extensive views over the coastline and is located over two children’s bedrooms, each with their own ensuite. A further guest bedroom is located over the garage to provide a degree of privacy.
- The premises are entered via a covered walkway surrounded by gardens. This walkway links each of the pavilions and recreational pool area, ensuring close relationship with the site and climatic environment.

