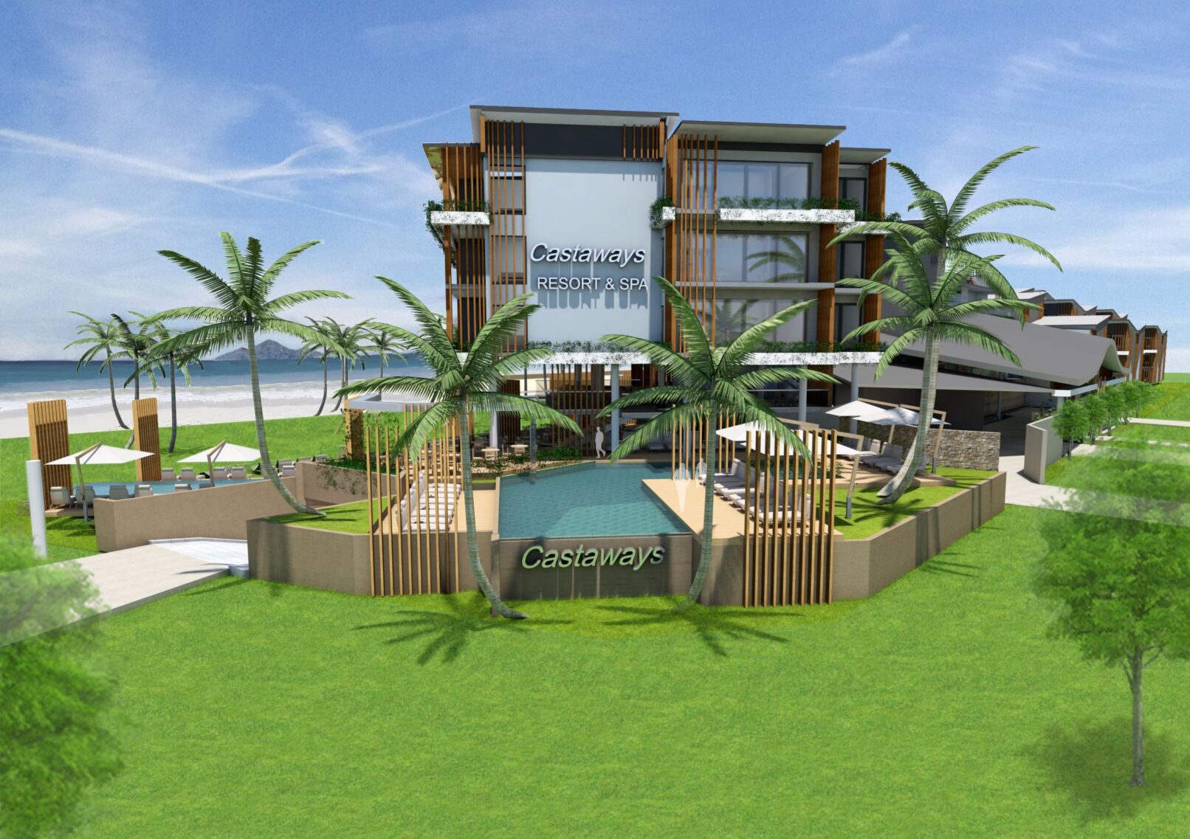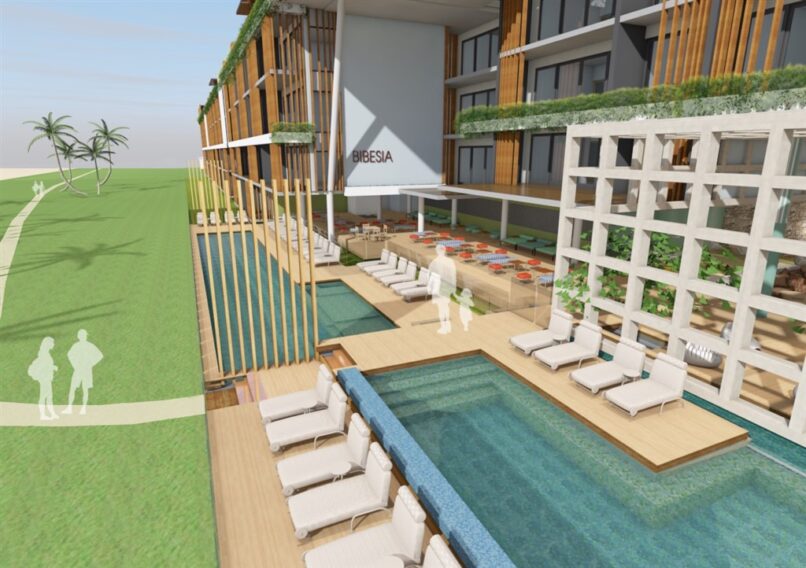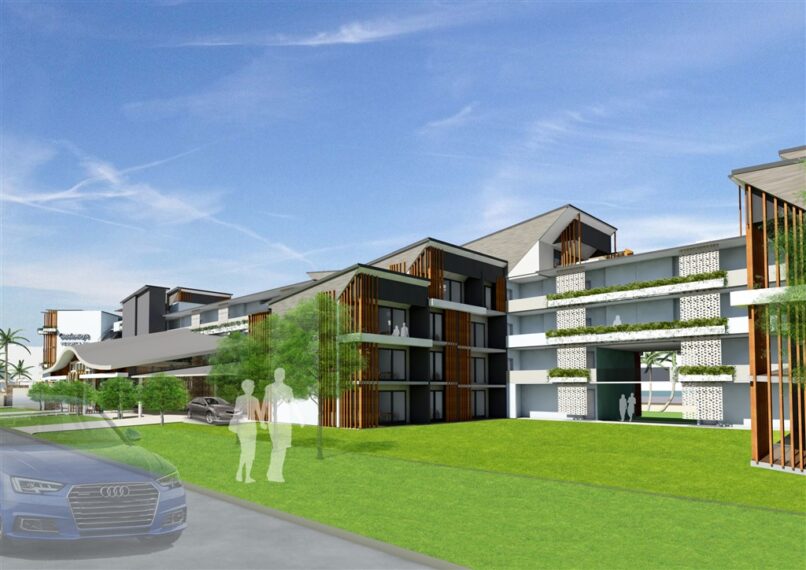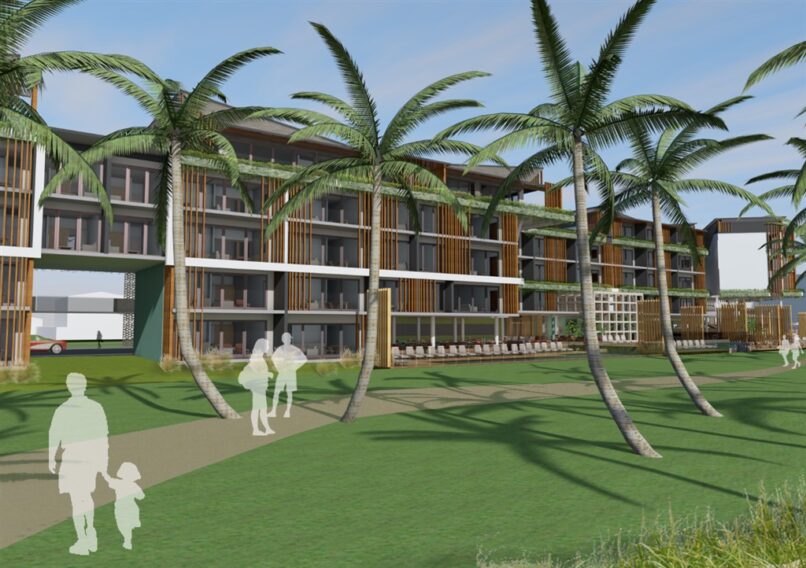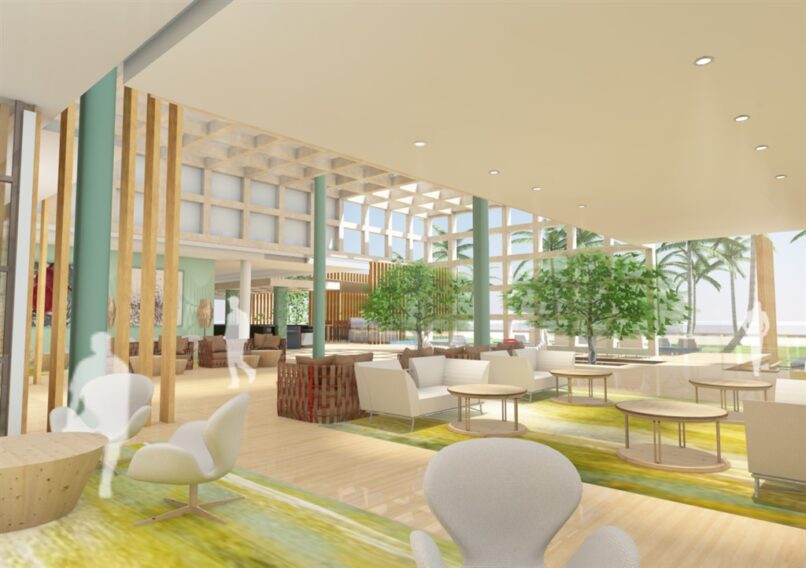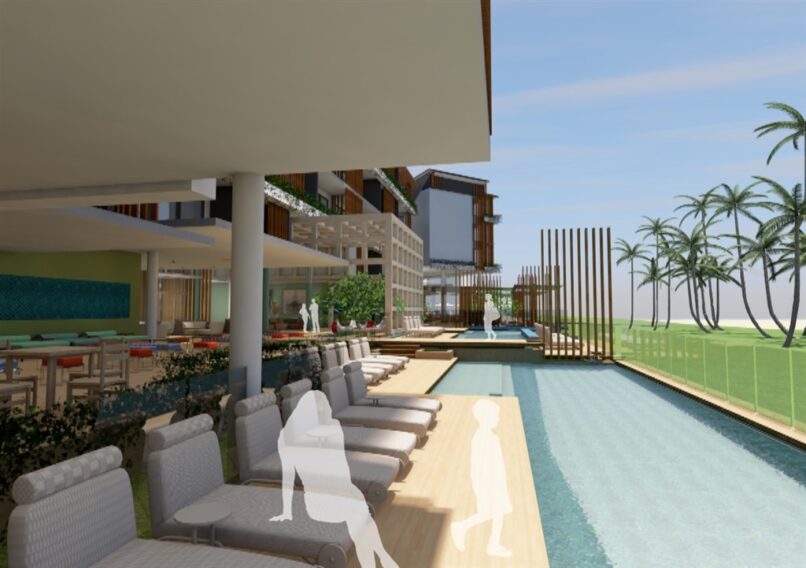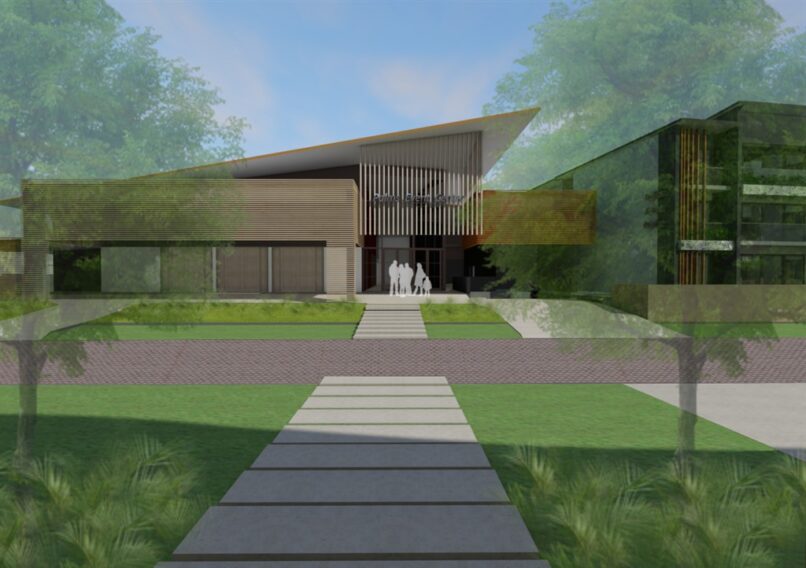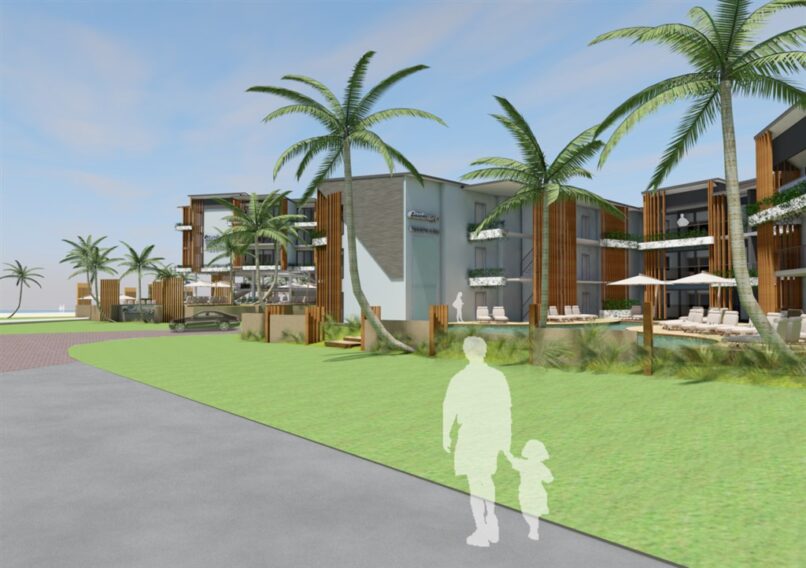The New Castaways Resort
New construction
Location
- Mission Beach, Australia
Completed
- Ongoing
Scope of services
- Full scope of services
- Castaways design brief spoke of the new resort to be innovative, spectacular and unique enough to become a tourist destination in its own right, while opening up the Greater Mission Beach coastline to travellers and helping to usher in a new era of tourism for this magnificent region. Extending further to create a structure by the seaside in harmony with its surrounding environment, choosing materials and colours that will help reinforce this relationship.
- There is an extent to which good design has always been steeped in the same basic principles that respond to the needs of context and user, correlating with edgearchitecture's clear design approach and commitment to environmentally sustainable design. The exterior is one of simplicity, featuring a geometric facade. This is contrasted with subtle landscape accents and interplay of light and shade on the timber battens and recessed surfaces.
- A number of design inclusions ensure the hotel boasts a strong connection to its local context. The design blurs the indoor and outdoor spaces, with the architectural framed structure and geometric battens filtering building edges. Colour is used to reference its surrounds, fresh blues, greens and lighter wood tones are a nod to the rainforest, reef and fringing sand beaches.
- The guest receives glimpses of 'fun in the sun' recreation over-viewing the beach as they enter Seaview Street and move towards the hotel, and covered porte-cochere. Walking into the building will prompt vistas through water features to the beach and ocean islands beyond, all consumed within a grand tectonic space of creative form and complementary furniture. This central space interconnects the variety of offerings from 'rest & relaxation', 'wining & dining' to the more corporate meeting activities extending to the grand ballroom and function facilities.

