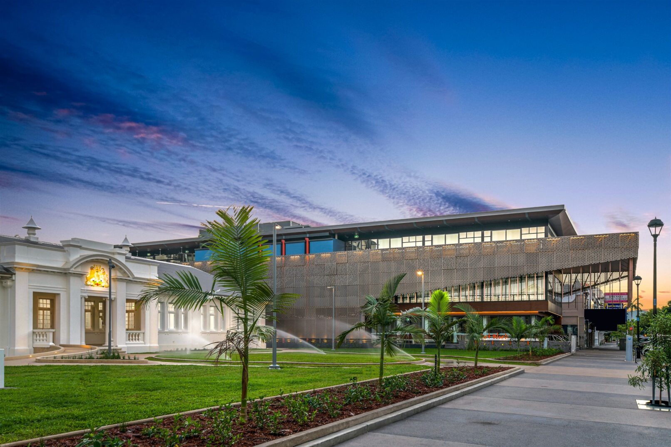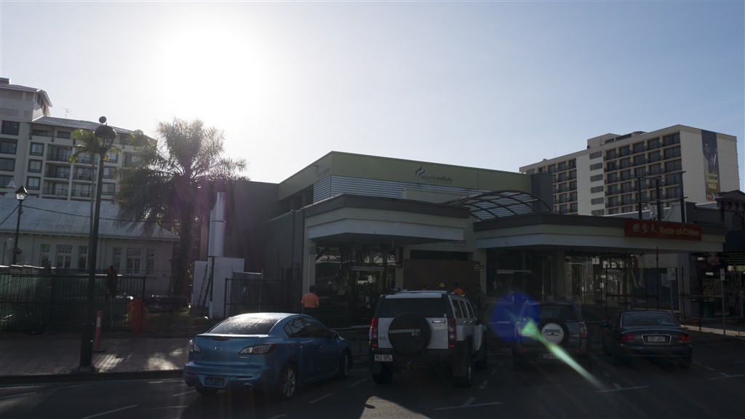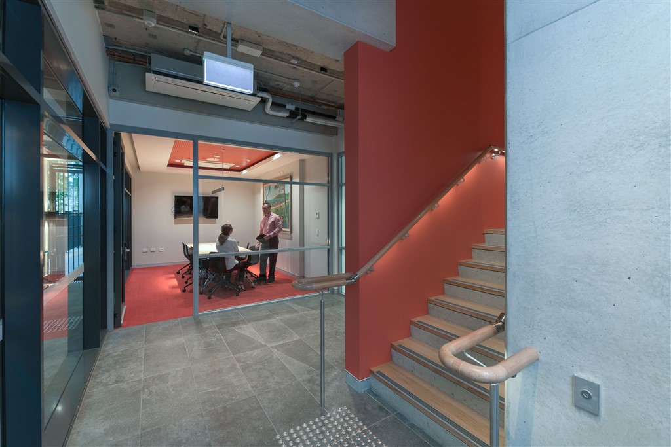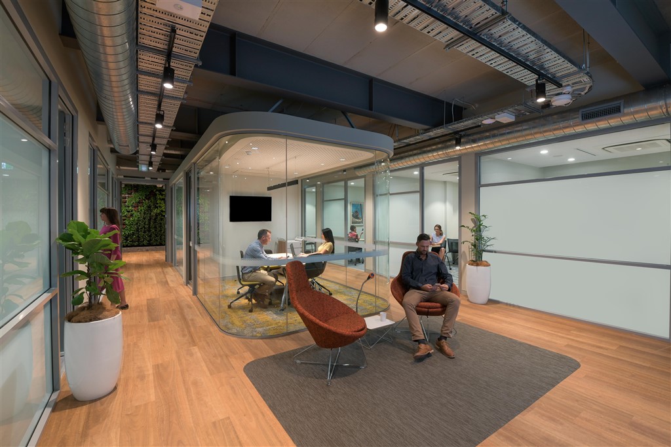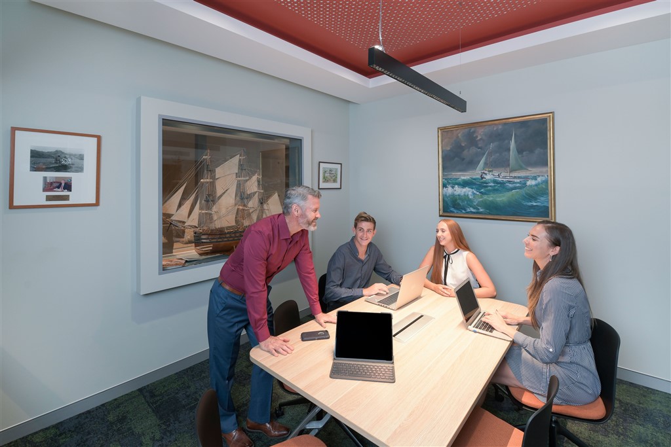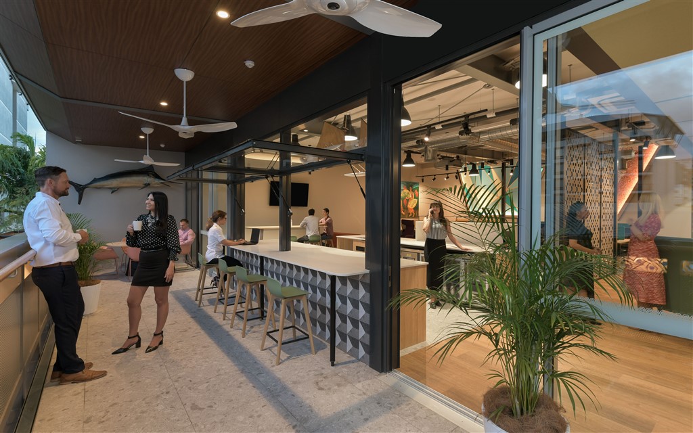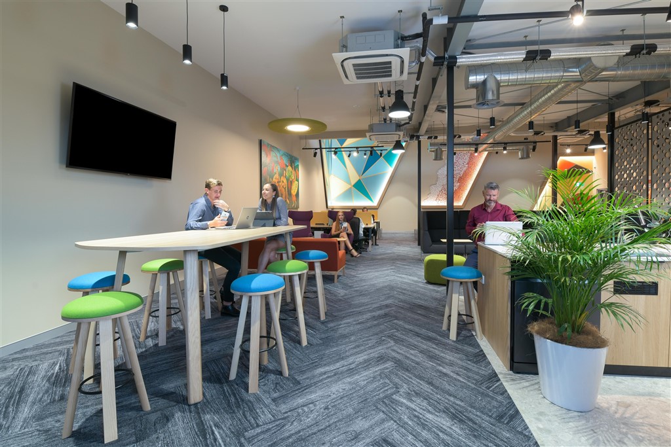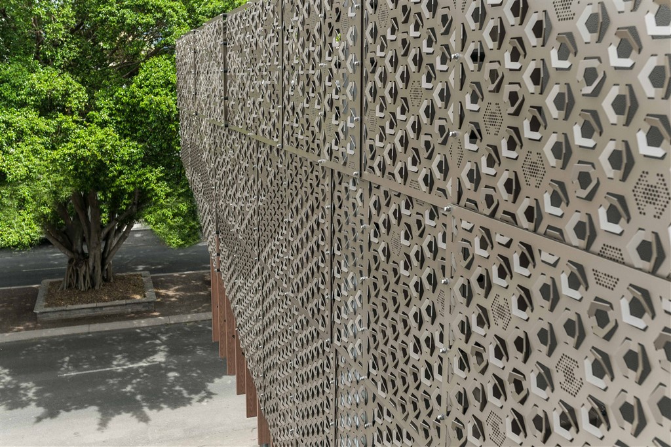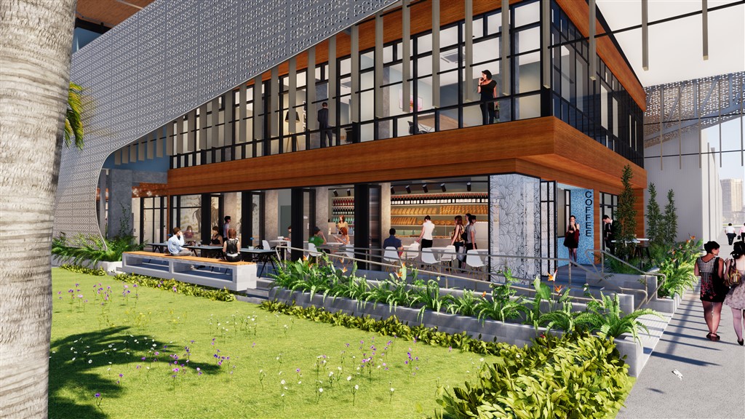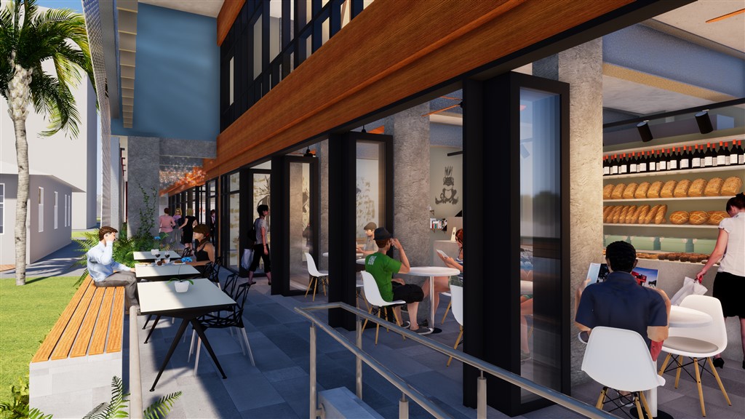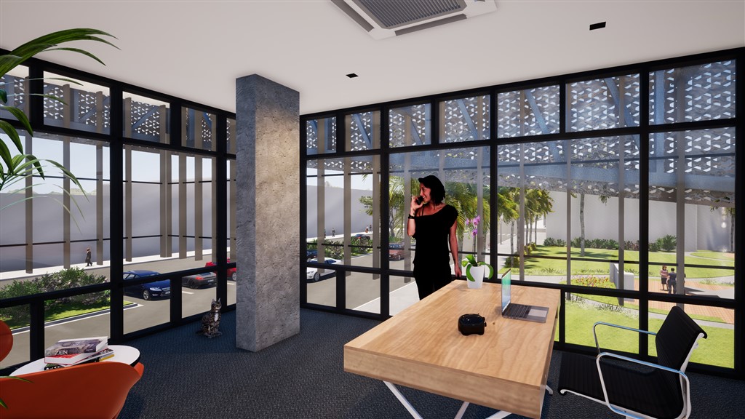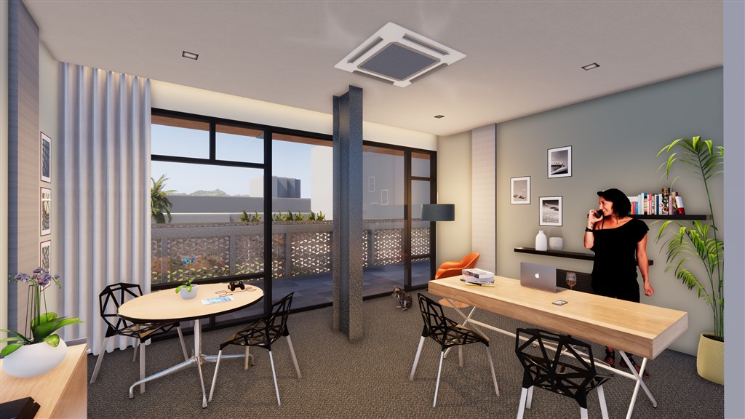Art Work Spaces
Extension and Renovation
Location
- Cairns
Completed
- 2020
Scope of services
- Architecture
- Interior architecture
- Furniture selection
- This locality of Cairns City is central to the proposed formation of an "Art/Gallery Precinct", planned around the Cairns Art Gallery, Cairns Court House, Cairns Courthouse Gardens & the Mulgrave Shire Council Chambers, all noted on the Queensland Government Heritage Register.
- The Heritage listed Court House Gardens are flanked by the subject development site. Opportunity abounds to interact with the garden to provide a people active and visually prominent precinct.
- The essence of the urban design parameters is to engage and activate each street frontage, ensuring an experience is offered to patrons in and around the building as well as an interactive relationship to the adjacent Court House Gardens. Street-side dining is proposed along Abbott Street as well as wrapping around the north facade to interact with the Court House Gardens. The proposal sets back the upper level tenancy to Abbott Street creating a two storey light filled atrium incorporating trees and extensive use of planting within the atrium space. The external fenestration and street awning will screen adverse weather conditions. The dining area adjacent the Court House Gardens opens onto a promenade gallery space, a people interactive space accommodating diners as well as patrons moving from Abbott Street to the upper level tenancies.
- Each internal space has been designed to allow an optimum relationship with the site’s context including access, views, and privacy with complementary attention to energy efficient sustainable design practice. The building forms have been designed to present a tropical contemporary urban facility, integral to the location, revitalising the character of the streetscape, as well as promoting natural ventilation throughout the building.

