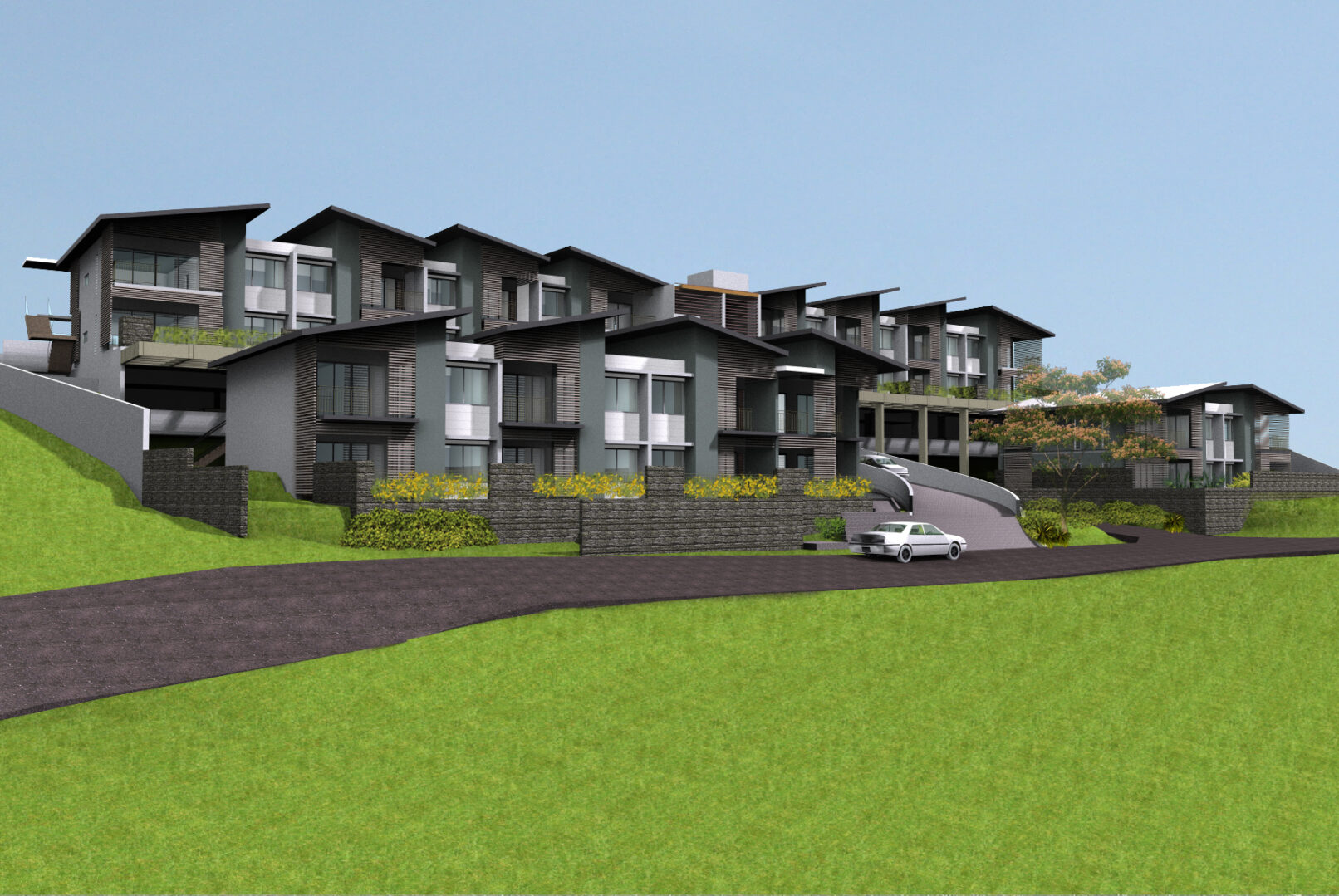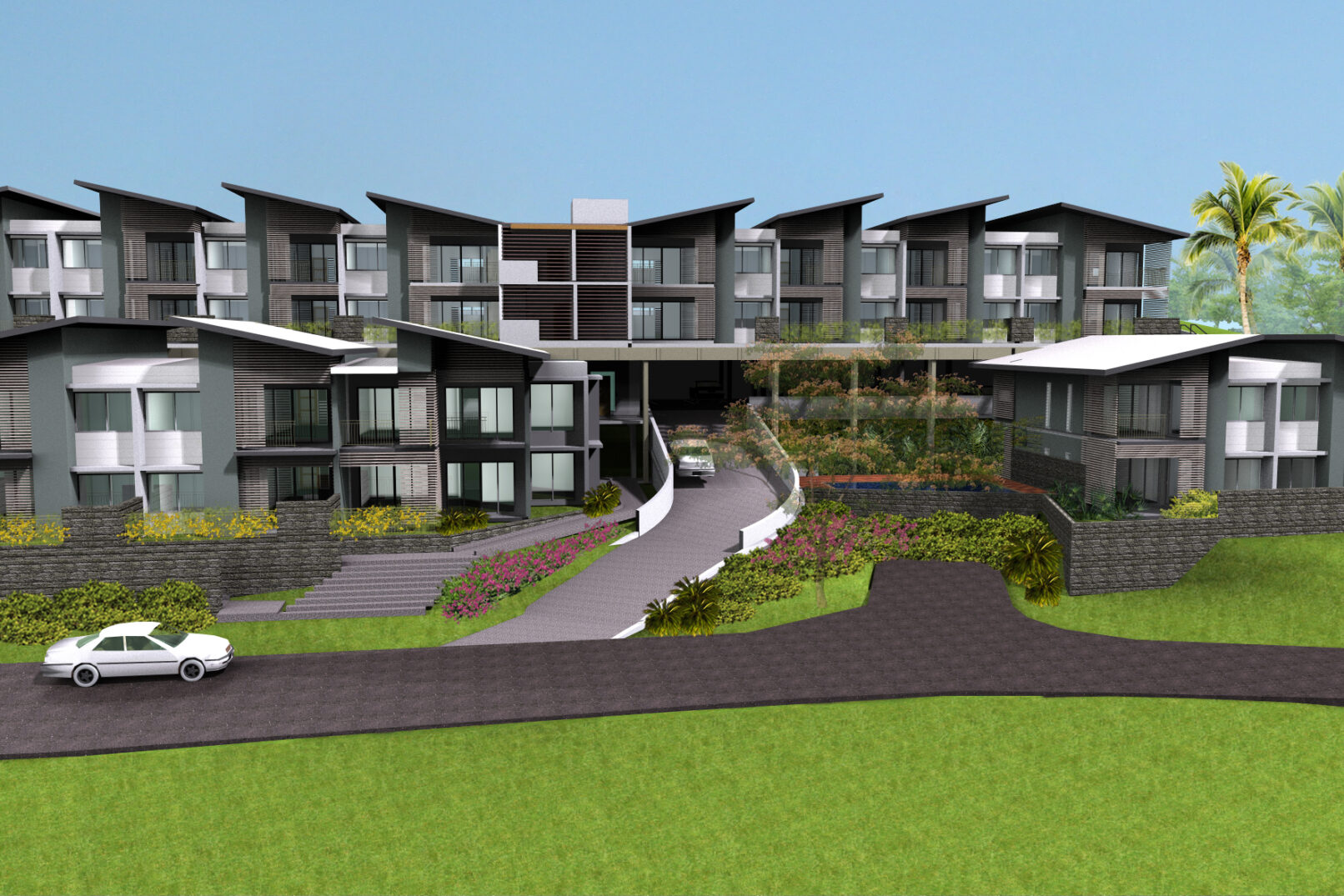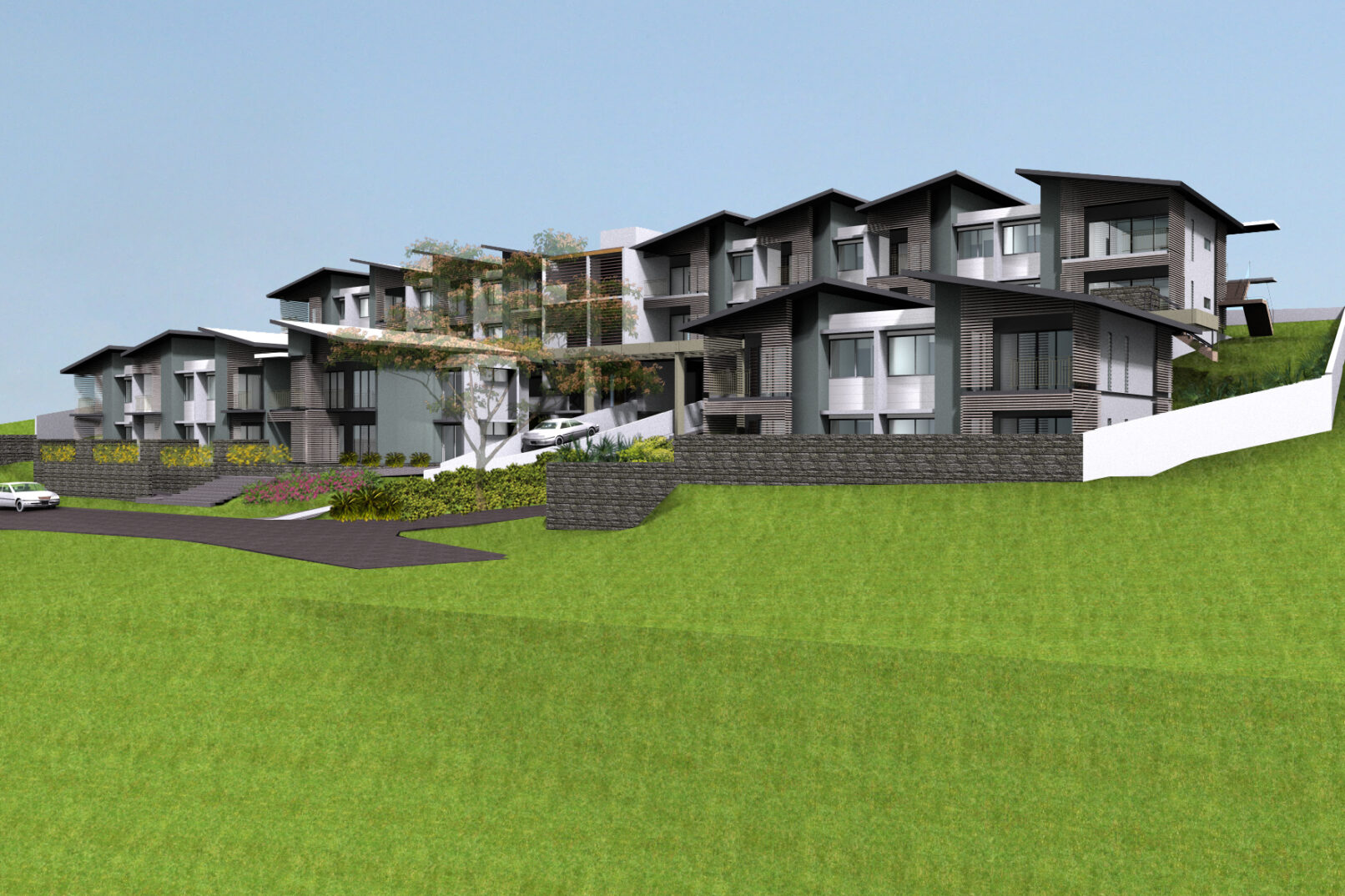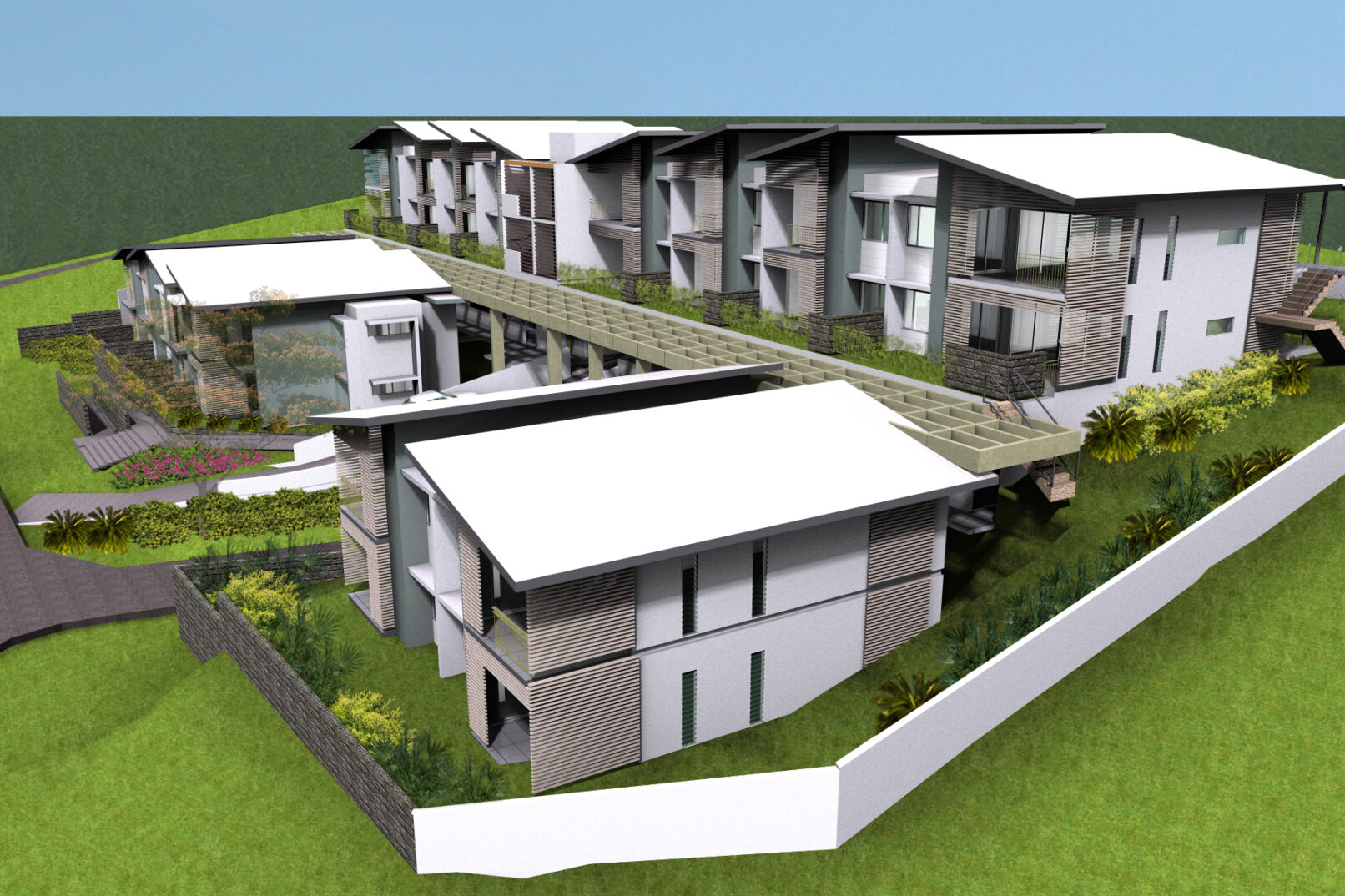Hillside residences Mission Beach
Extension and Refurbishment - HILLSIDE RESIDENCES
Location
- Mission Beach, Queensland, Australia
Completed
- Current Design Development
Scope of services
- Architectural services
- The proposed residential building has been designed to allow an optimum relationship with the site’s context including access, views, and privacy. The site planning distributes a number of buildings at differing elevations. A key component of the site planning is the vehicle access and accommodation of the required number of car spaces within a semi basement area.
- The residential buildings are two storeys, accommodating single storey residential units. Each unit contains 2 bedrooms, with all lower units having access to their own outdoor space. The building form has been designed to present a residential character to each frontage and maximise natural breeze flow through each dwelling.
- The proposal provides for extensive landscape areas by consolidating the built form to maximise open space. The strong architectural form and facade articulation promotes a welcome addition to tropical residential character in keeping with and enhancing the existing streetscape and surrounding land uses.




