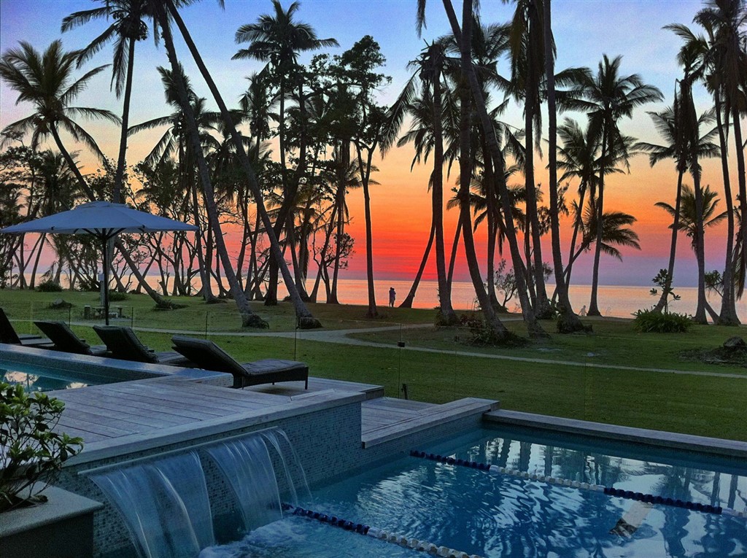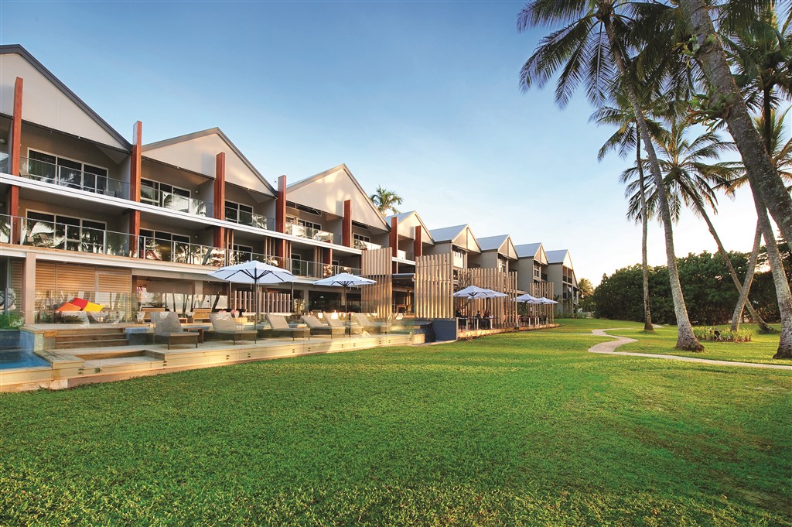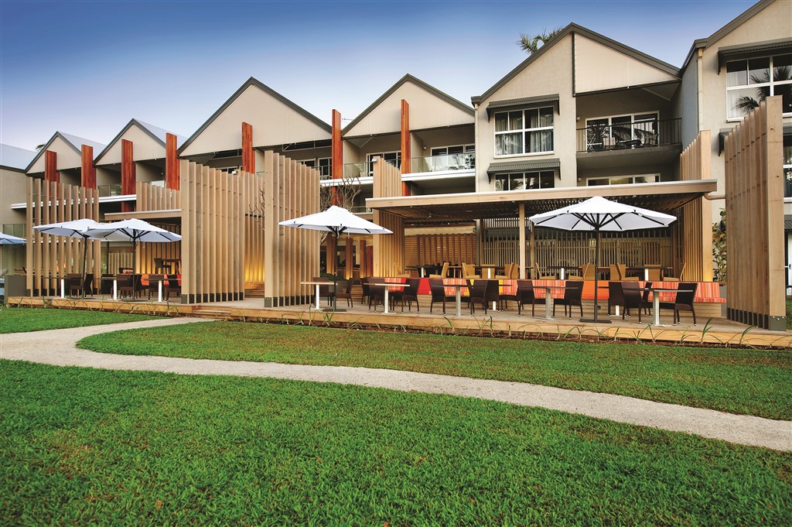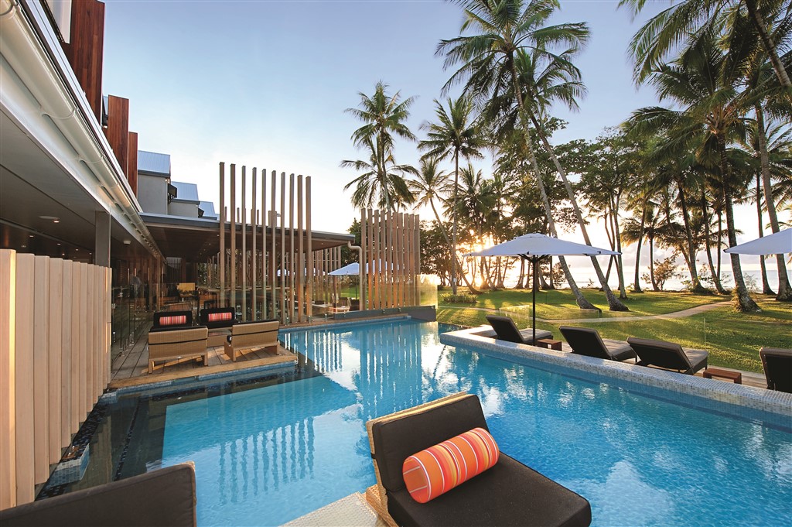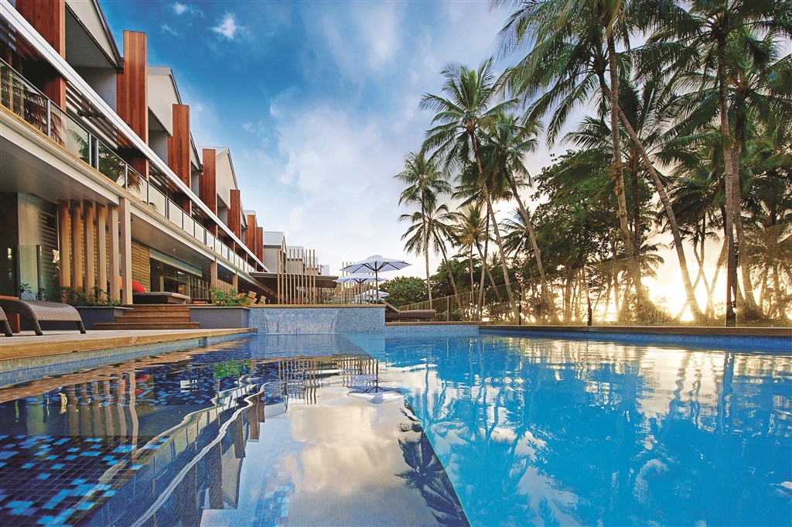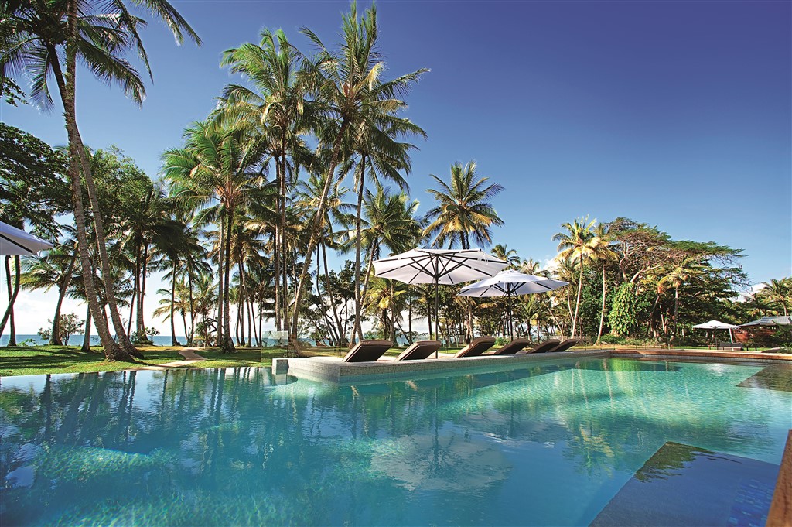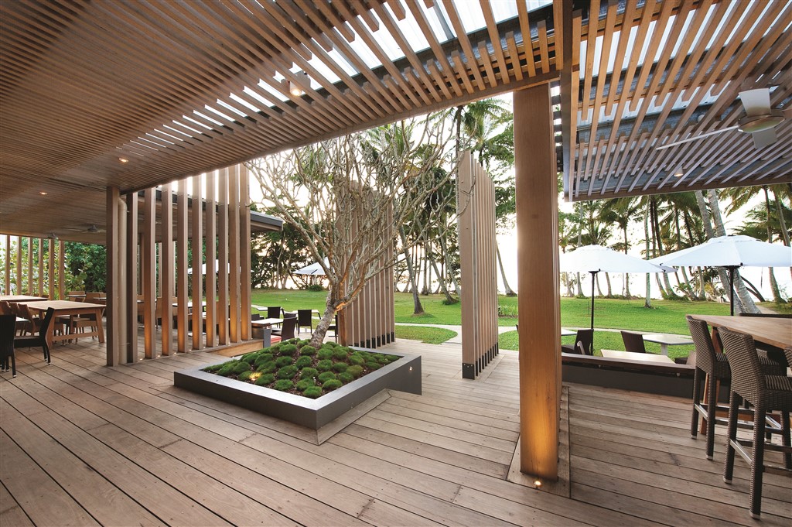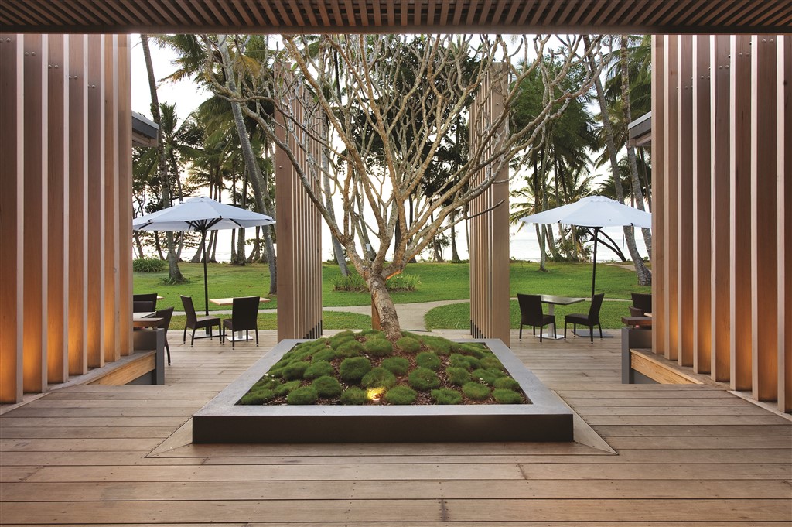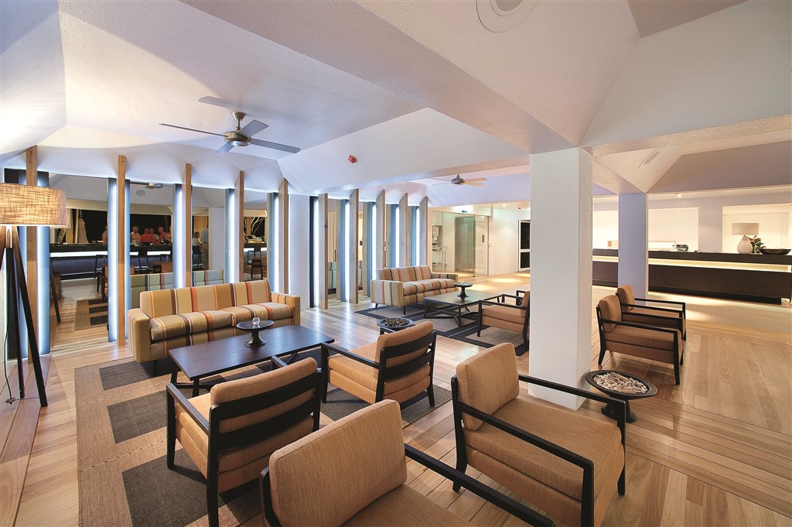Castaways Resort
Extension and Refurbishment
Location
- Mission Beach, Australia
Completed
- 2010
Scope of services
- Full scope of services
- The creation of the revitalized resort experience commenced with a strong engagement between the building and the foreshore parklands. Activities from arrival, dining, relaxing, and swimming are all linked intrinsically to the spectacular beachfront and island views.
- The existing gardens were stripped back and enhanced to offer sight-lines into the building form, a new vehicle and pedestrian entry established to welcome guests and the local community alike. The redesign emphasizes pedestrian linkages between the surrounding streets, the esplanade and the resort. The use of vertical timber panels and screens rhythmically complement the existing strong gabled roof form providing a richly articulated and visually dynamic exterior towards the beachfront and parklands and a comfortable scale for pedestrians.
- Multiple outdoor timber decking areas surround the two new pools, the lap pool promoting active recreation, and the smaller pool offering more relaxed ambience adjacent the beverage bar. The decking areas offer a range of spatial and privacy experiences, to suit the varied taste of guests.
- Interior design is visually stimulating, the simple palette of materials linking both interior and outdoor areas promoting through breezes, natural light, visual lines and vistas.
Award
- 2011 Awards Jury Comment: “The resuscitation of tourism infrastructure is an important and ongoing requirement for relevance and commercial success. This is particularly important for assets in the tropical zone where extremes of climate and heavy wear and tear requir renewal over short time frames. The Mission Beach frontage for the Castaways skilfully re-positioned as a major element of the resort experience with the public space renewed with a tactile and subtle interplay of new timber elements, pools and integrated place making concepts."

