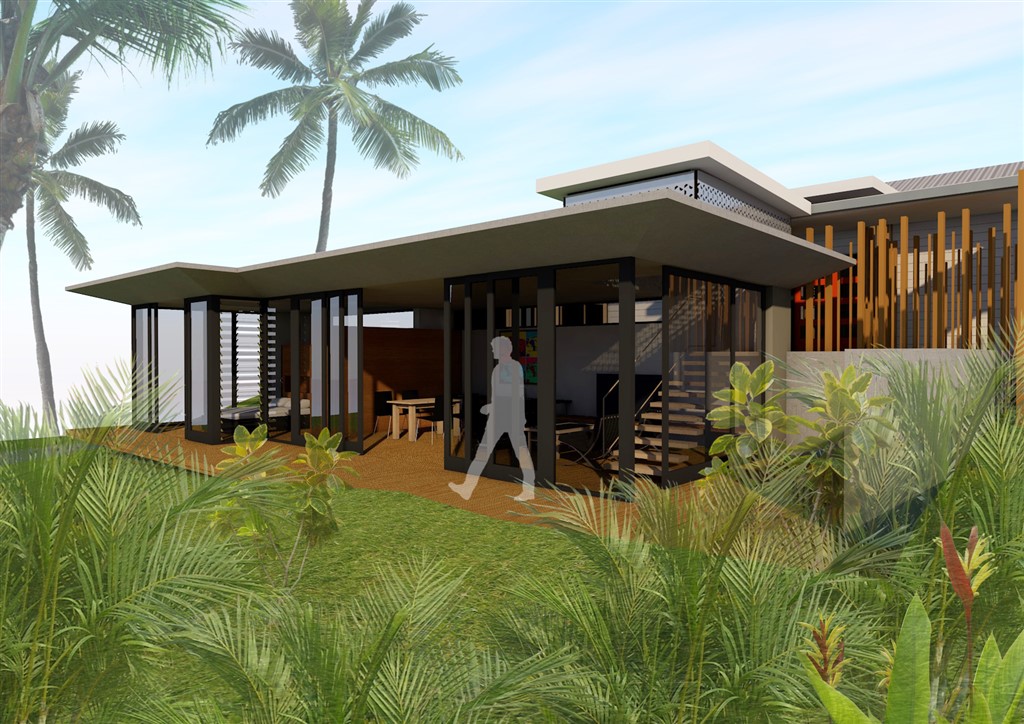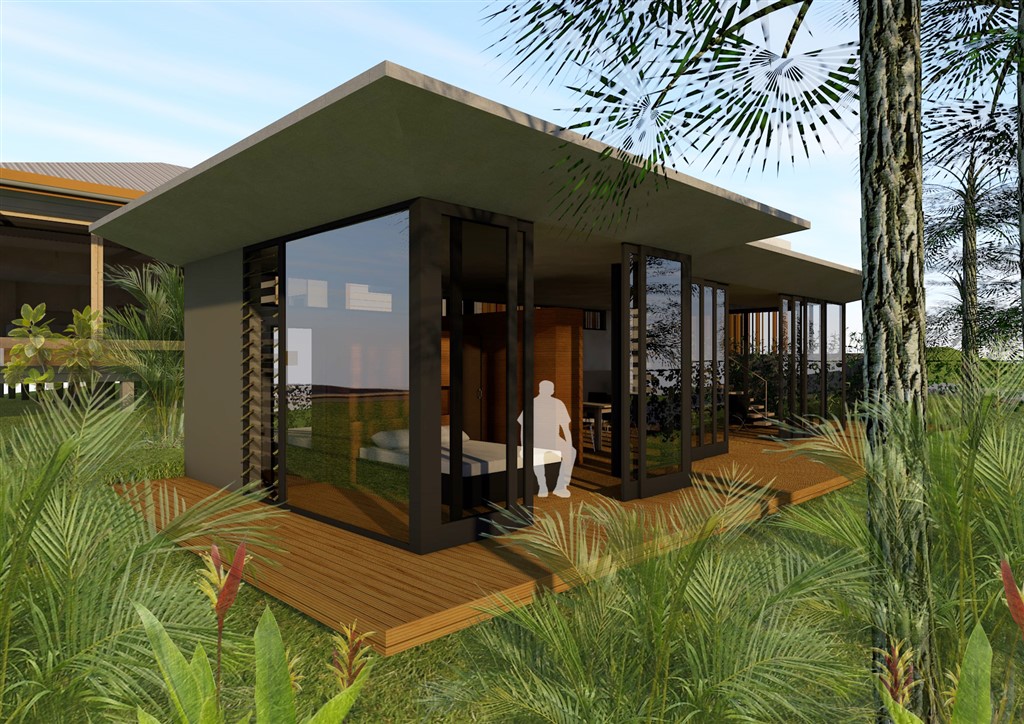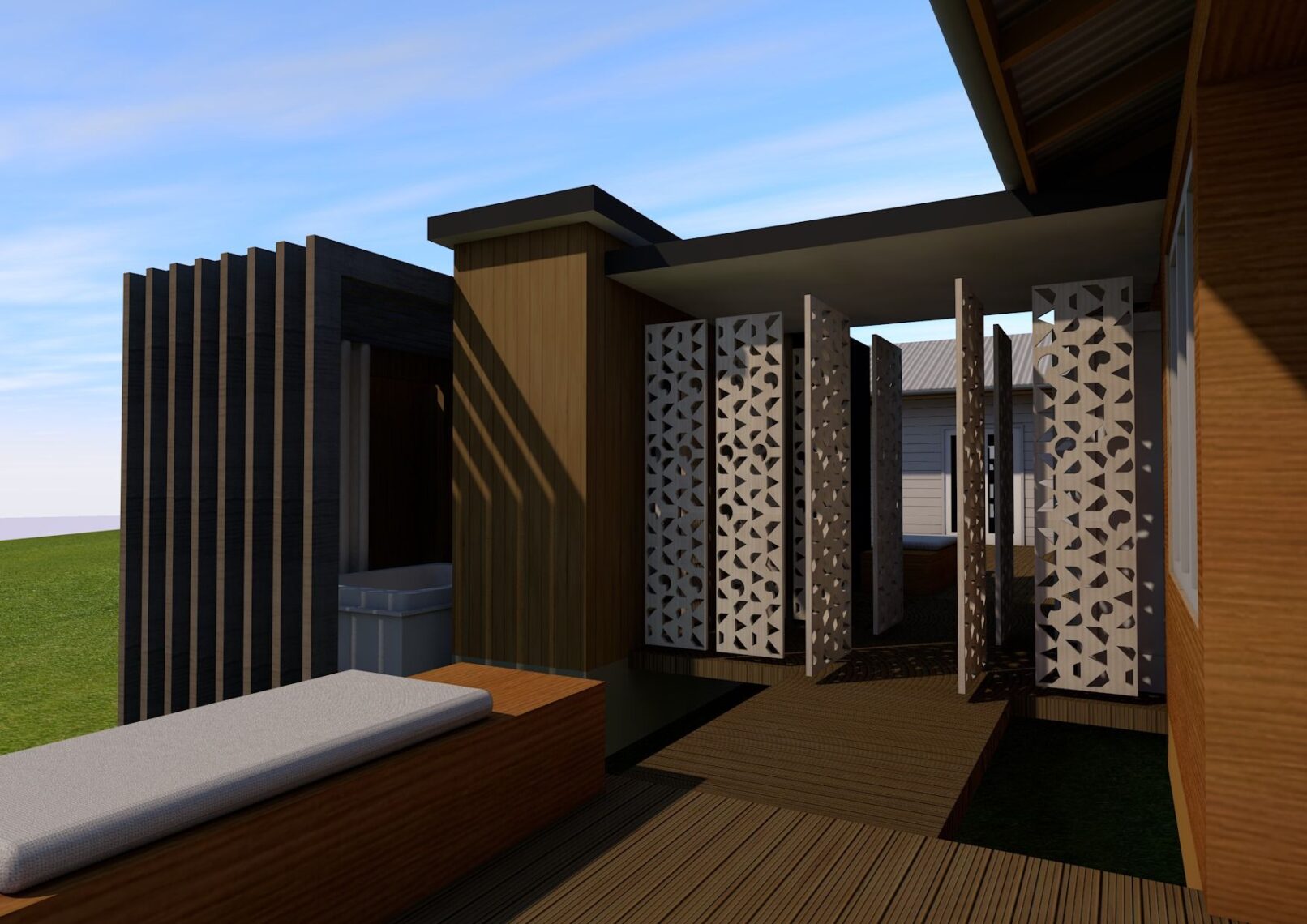Whitfield Residence
Extension and Refurbishment
Location
- Cairns, Australia
Completed
- Ongoing
Scope of services
- Architecture
- Interior architecture
- Lighting design
- The original residence on this property is one of the “oldies but a goodie”. The aspirations of the owner directed towards more contemporary living spaces opening up to the expansive gardens extending out to the adjacent roads. Whilst adjustments to the original structure was required to “even out” the spatial accommodation for family members the initial focus was on a studio in the front garden, linking to the main house via the entrance patio.
- A one bed studio for single occupant prompted a unified space with ability to divide with placement of built-in joinery into more private bed and bath from living. The structure partially sunken into the garden to continue vistas from the main house, and retain walk out decks from the studio. Material palette simplified to off-form concrete and glass for structure and enclosure with timber joinery expressing character of living activities. Roof garden over concrete structure to enhance relationship with main residence.



