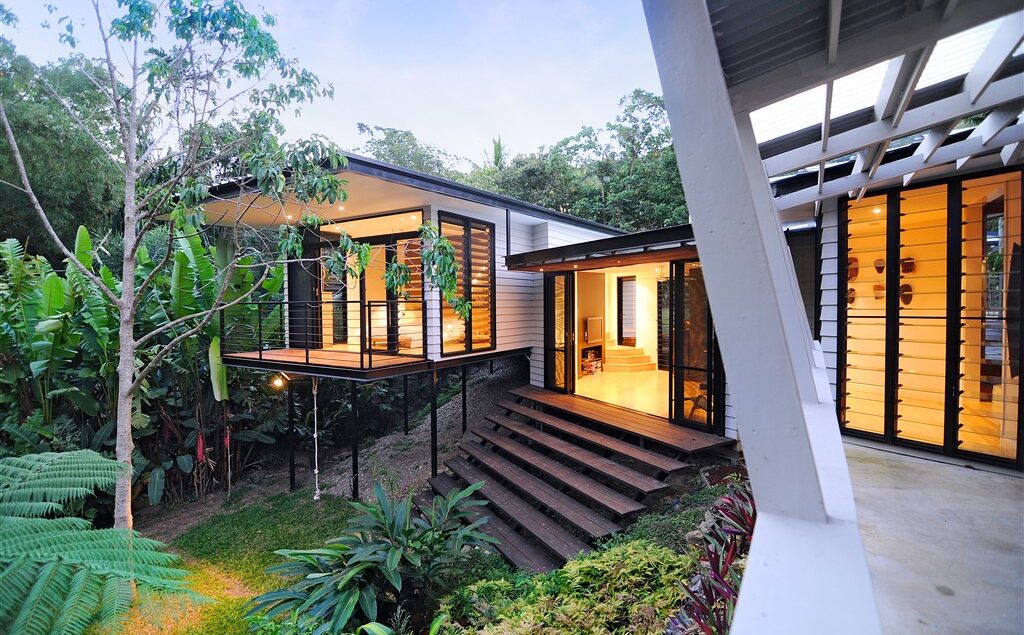Oribin House Project
Check out a nice article on the Oribin House we proudly worked on.
With some kind words from ARCHITECTUREAU on the extension we designed :
“In 2009 Edge Architecture was commissioned by the Jacobs to extend the house to include new sleeping spaces. Originally the site included an architectural studio joined to the house by a bridge slung across the rainforest gully between the buildings. However, between the 1970s and 1990s the lot was subdivided into two parcels and the studio sold as a separate residence. The recent architectural additions pay respect to Oribin’s original intent by sliding off the original house at an angle, making use of geometric forms in plan and using timber finishes to complement the original.”
The full article :
https://architectureau.com/articles/eddie-oribin-house-studio/#img=7

