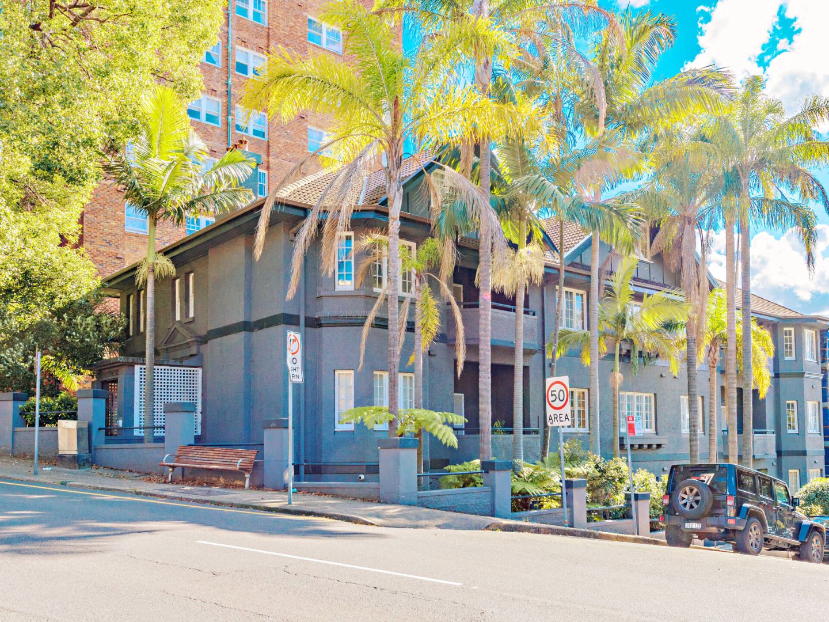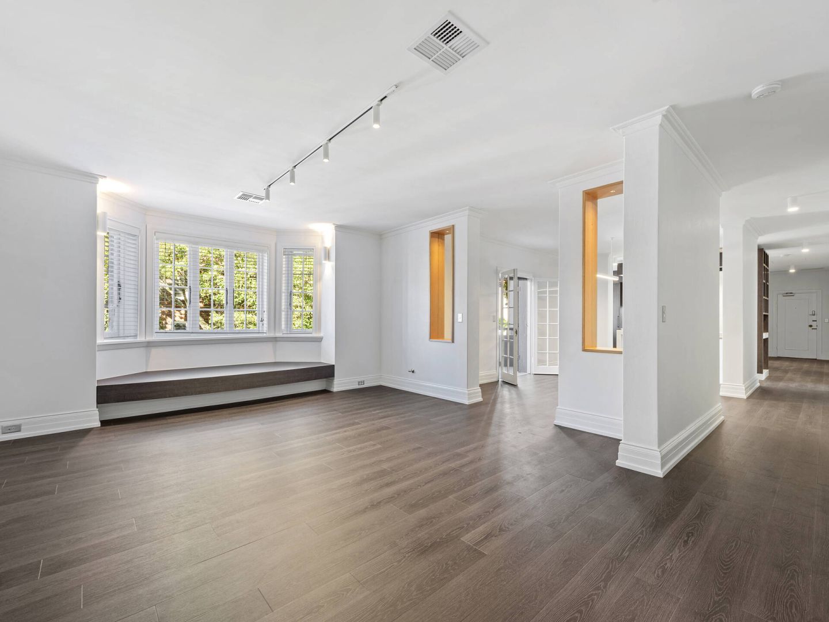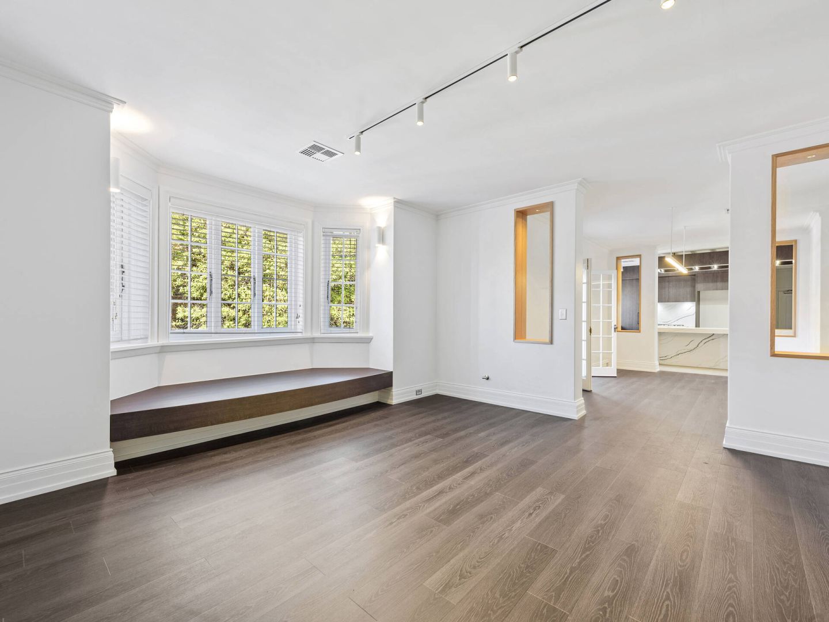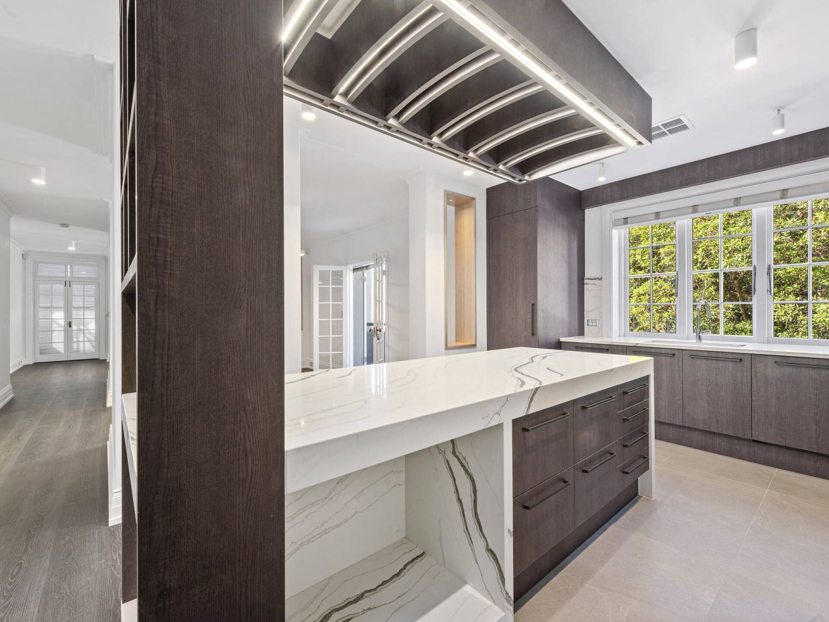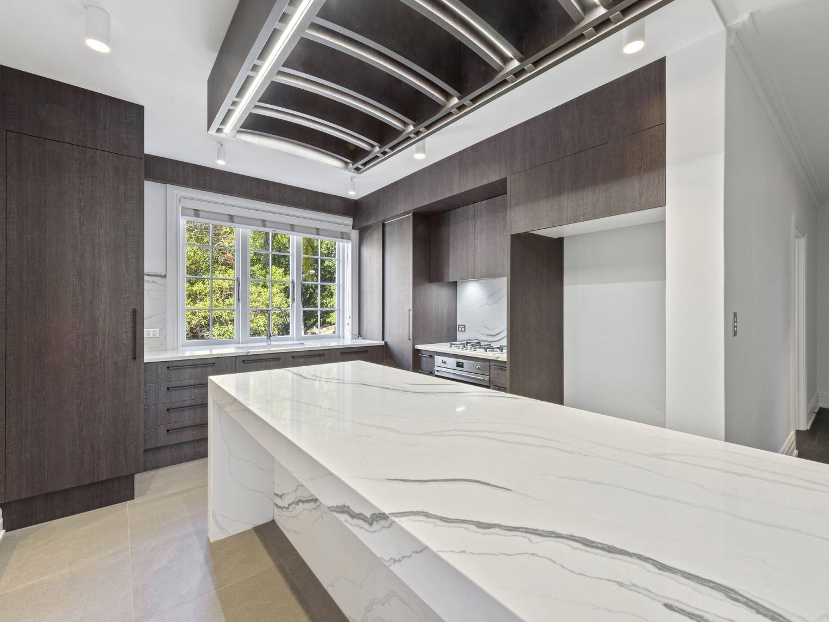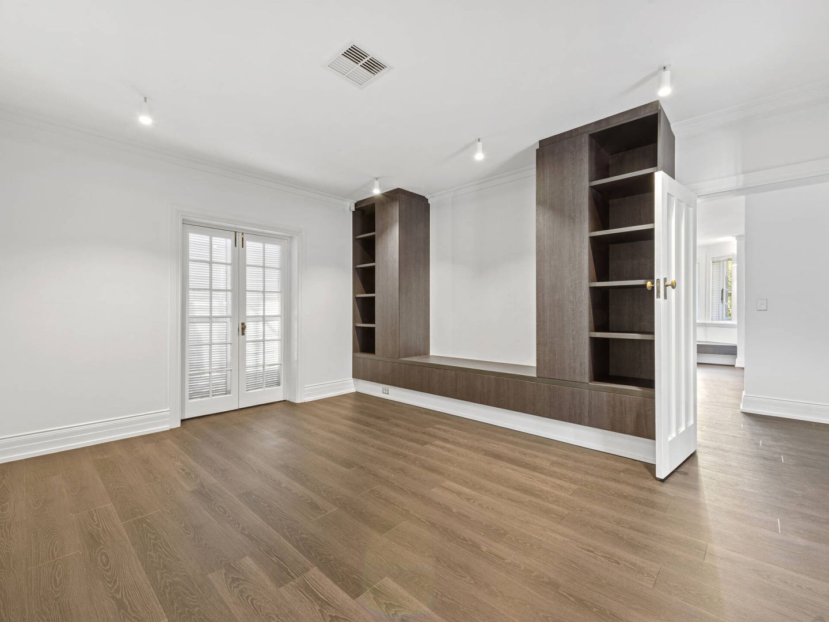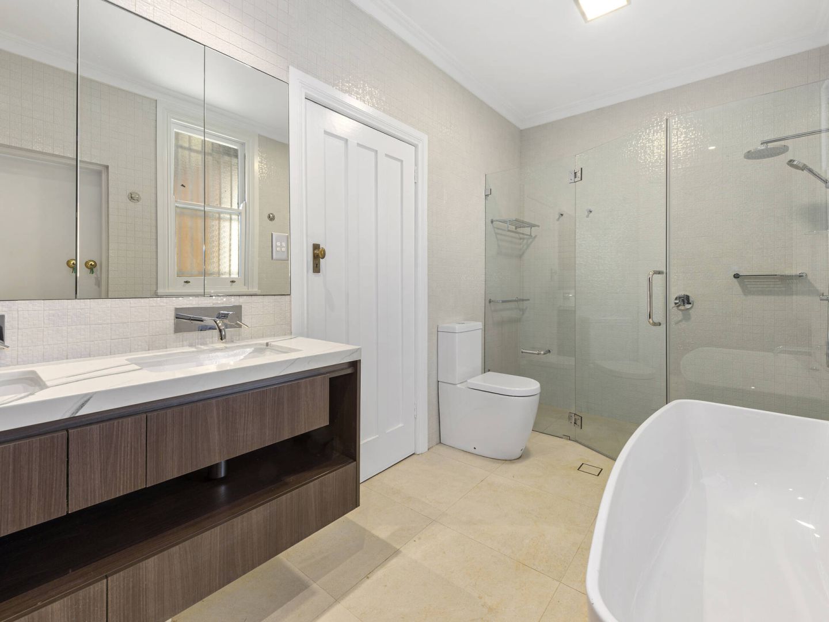Double Bay Apartment
Renovation and Refurbishment
Location
- Double Bay, Australia
Completed
- August 2020
Scope of services
- Architecture
- Interior architecture
- Furniture design
- Lighting design
- “Superluxe” encapsulated the design brief, focusing on liveability, surface materials, cabinet joinery and lighting for the interior design refurbishment of this older style apartment complex in Double Bay, Sydney. Internal walls were removed allowing spaces to seamlessly transition informal and formal activities. Screened view paths through the apartment offering a uniquely contemporary way of approaching life in the inner-city. New kitchen layout presented display niches into the entrance hall, intrinsically inviting spatial connection. The kitchen becoming a more prominent active centre of the apartment, linked visually through openings and art display apertures to more formal Dining and Lounge spaces. Joinery niches and apertures feature throughout the apartment enhancing visual sightlines and display of artwork and family mementos. The apartment is imbued with abundant daylight throughout each space, complemented at night by custom lighting from Tovo, Sydney. Joinery was commissioned for each space including alluring arrangement of clothes storage within the walk in robe for Bed 1. Beds 2 and 3 robes received complementary timber joinery linked to the traditional building design. Bathroom and ensuite present two strong themes for wet rooms all completed with existing drain positions. Bathroom and laundry combined into a single attractive space focused on bathing with custom mood lighting.
- Furniture within the more formal living room will be attentive of the upholstered bay window seat introduced to engage with the tree lined streets outside.
Photography
- by LAING+SIMMONS DOUBLE BAY

