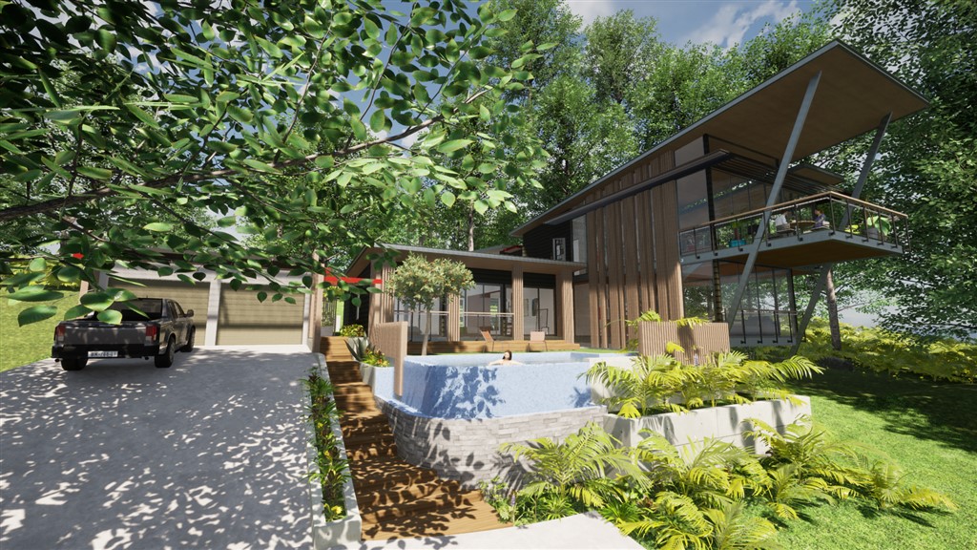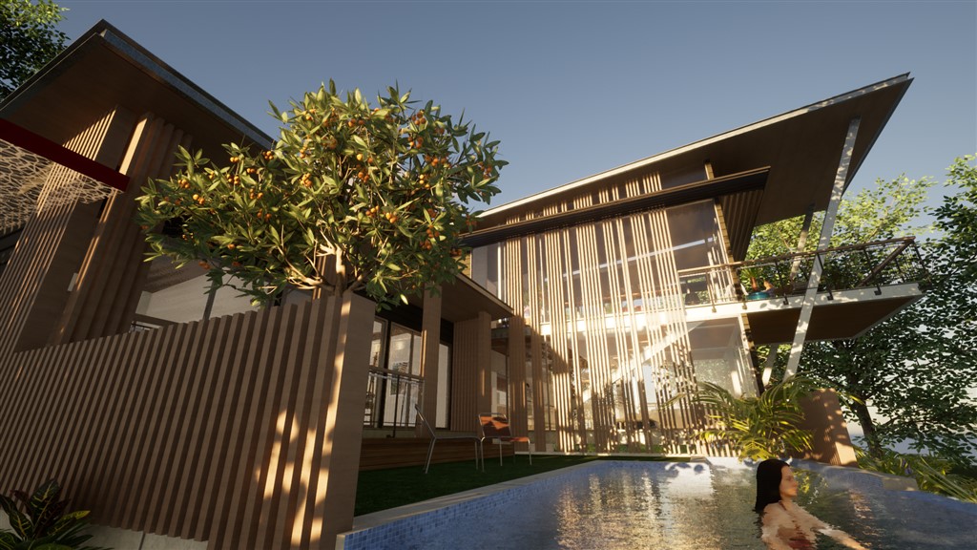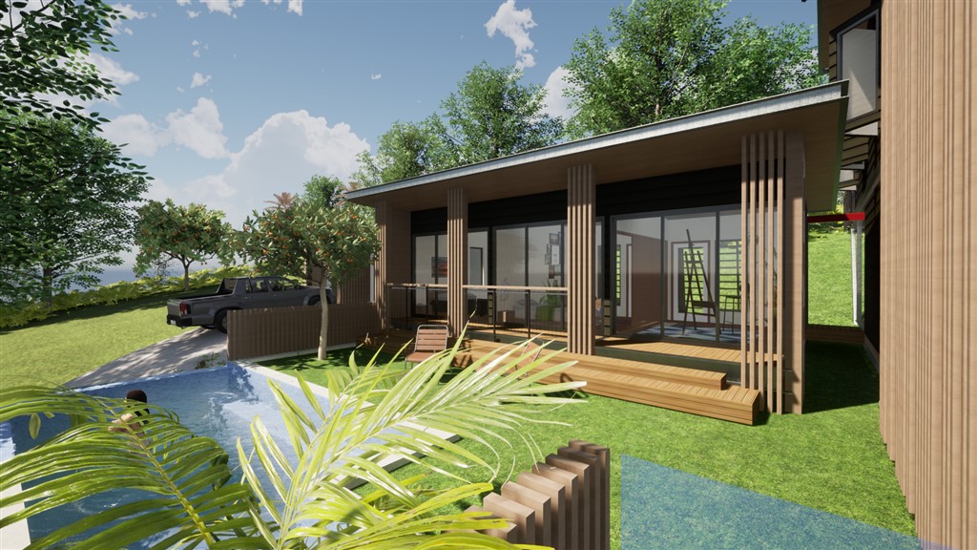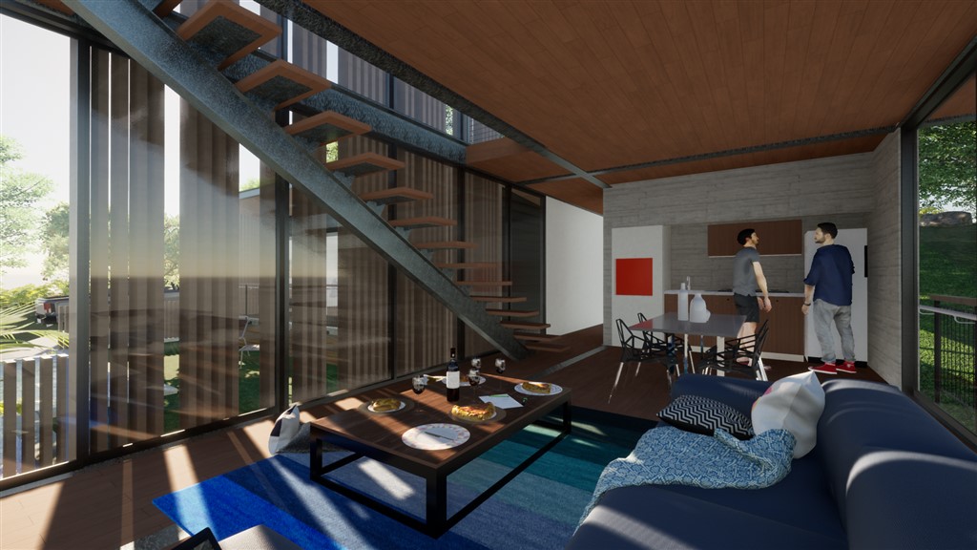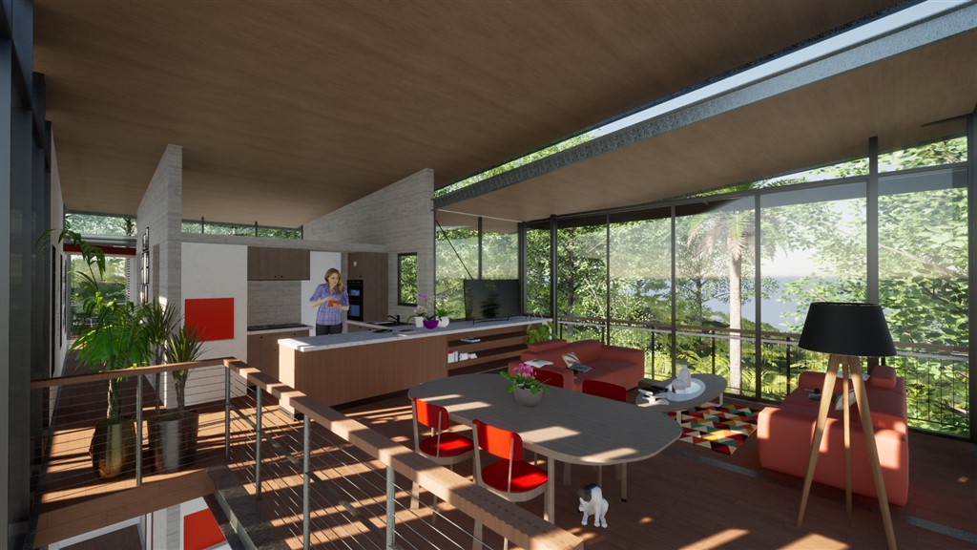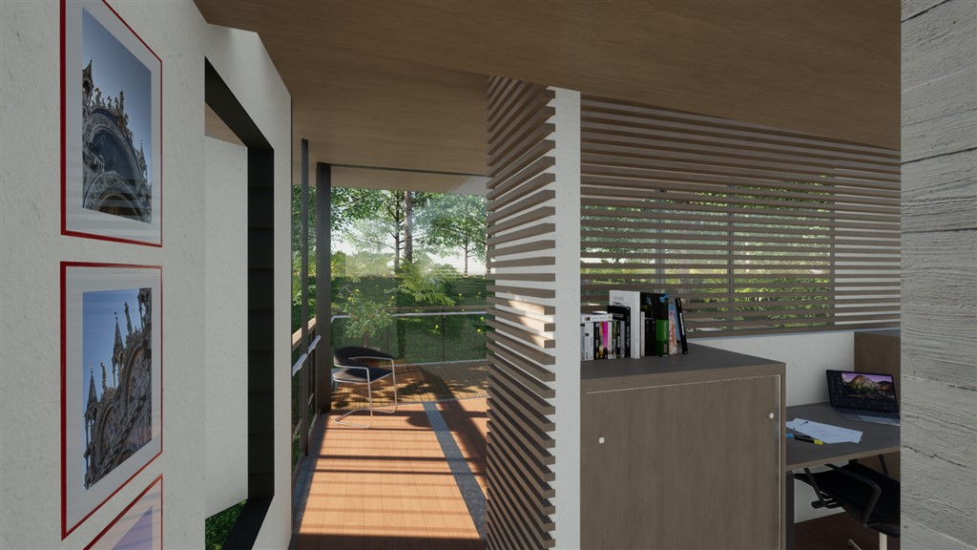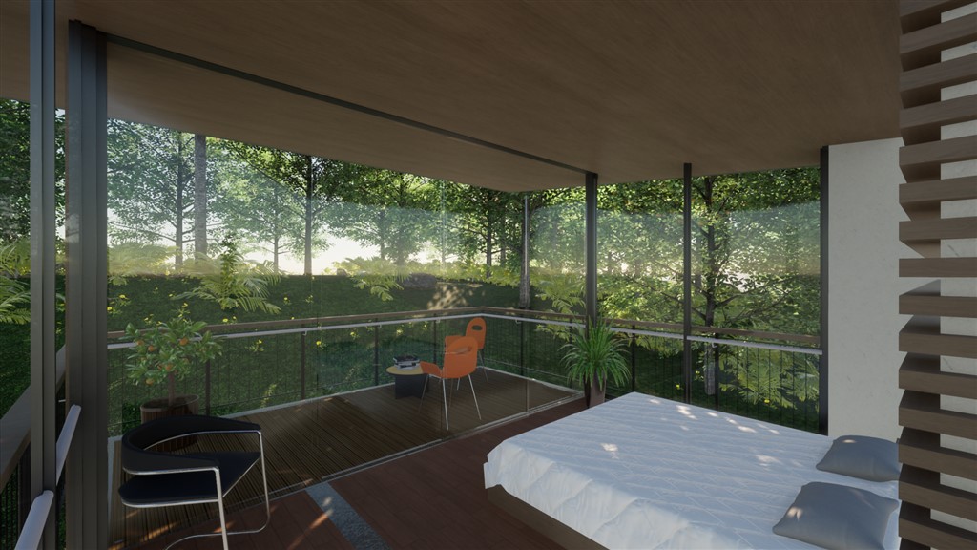Beach House
New construction
Location
- Trinity Park, Australia
Completed
- Ongoing
Scope of services
- Architecture
- Interior architecture
- The opportunity to live within the rainforest’ inspired a living hub ‘knocking on the door’ of the adjacent parkland. The intent to be immersed in the forest from ground level through to the tree canopy, realising an incredible visual appreciation of the surrounding vegetation structures and composition. The visually transparent glass walls to living areas and bedroom ‘hang off’ a central concrete core enclosing wet areas and kitchen, a simple concept with commensurate detailing to make it work. The primary occupants are a couple with adult children, accordingly emphasis was placed in accommodating two persons with opportunity to receive occasional guests with suitable amenities. The principal living space is positioned on the upper level acknowledging extended vistas, enhanced natural breeze flow and daylight filtered through the tree canopy. The lower level accommodating an informal recreation room/BBQ area opening to the pool area on one side and the lower rainforest structures towards the parkland. Bathroom, laundry and storage areas within the concrete core at this lower level.
- Access to the premises is via an extended driveway, offering up glimpses of the building. Foot access manoeuvres around and through the building pavilions to arrive at the living spaces. The transition from outside gardens to verandas, then internal walkway, then internal stairs is a deliberate journey, prompting an alluring appreciation of the individual components and transitioning from outside to inside, prompting a strong appreciation of daily immersion in the tropical climate.

