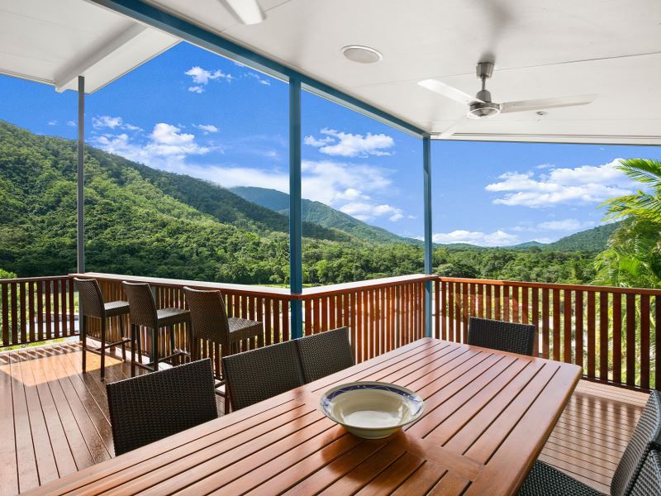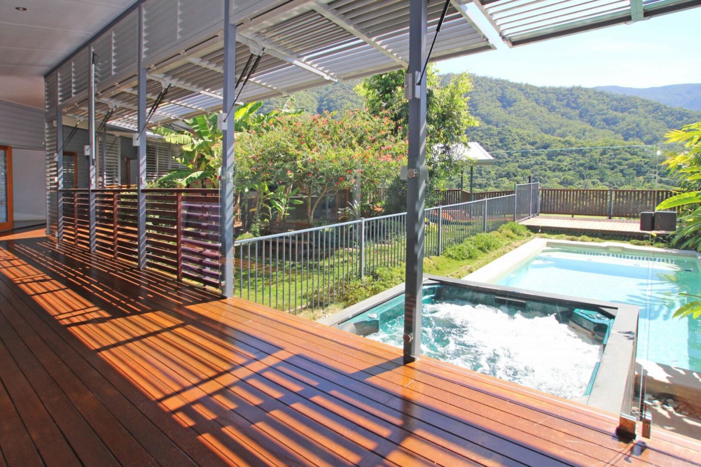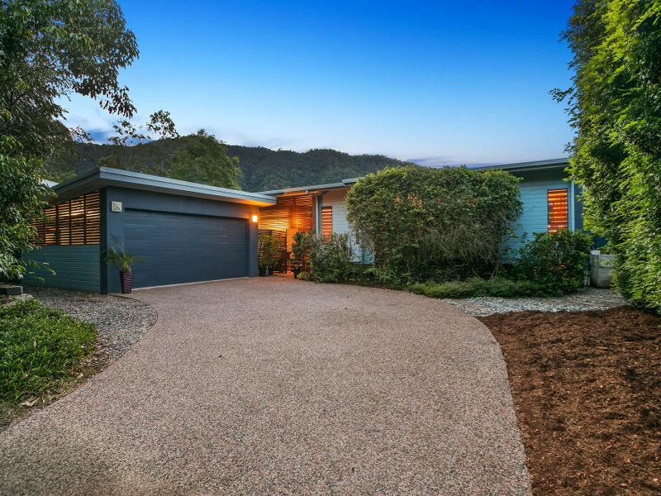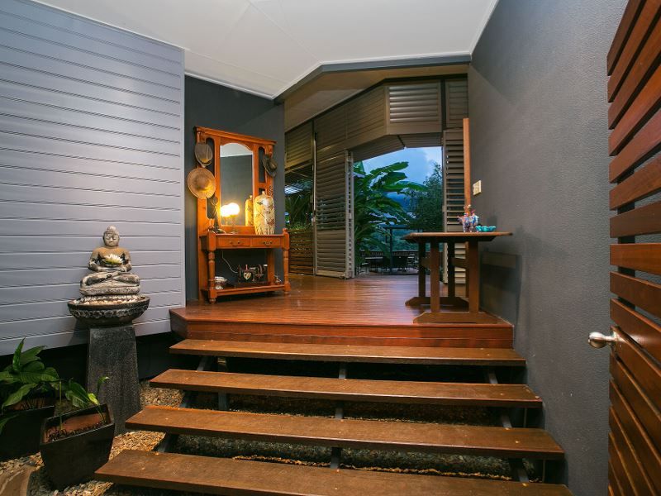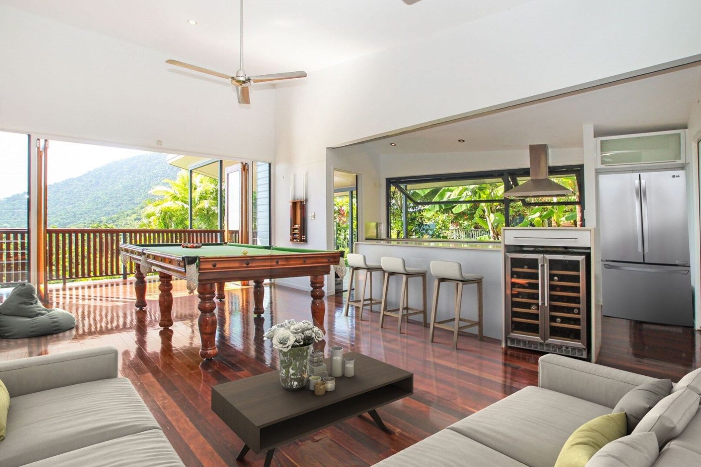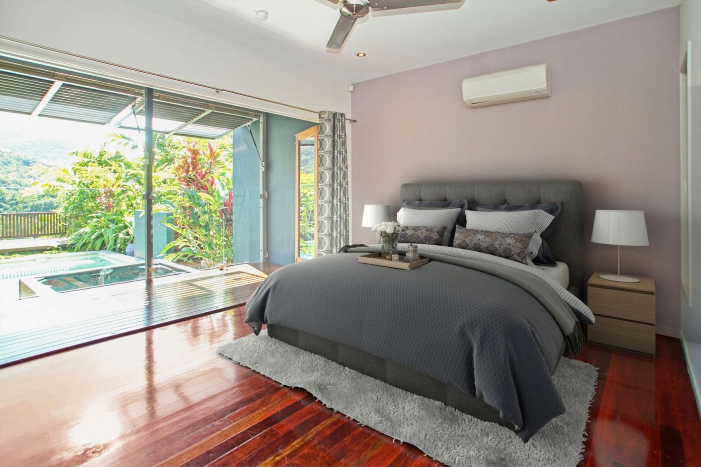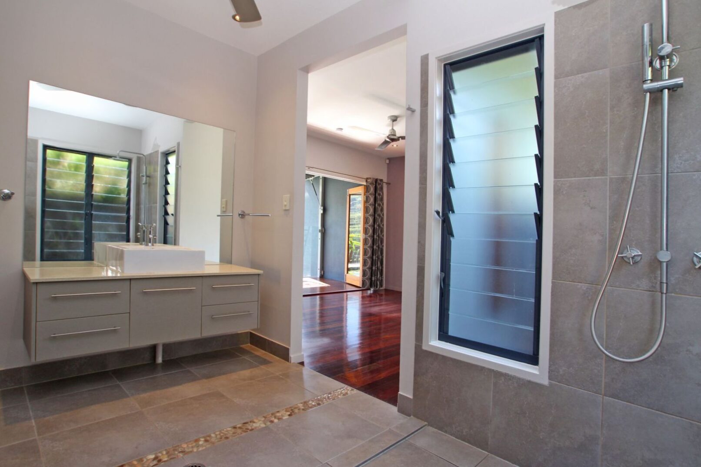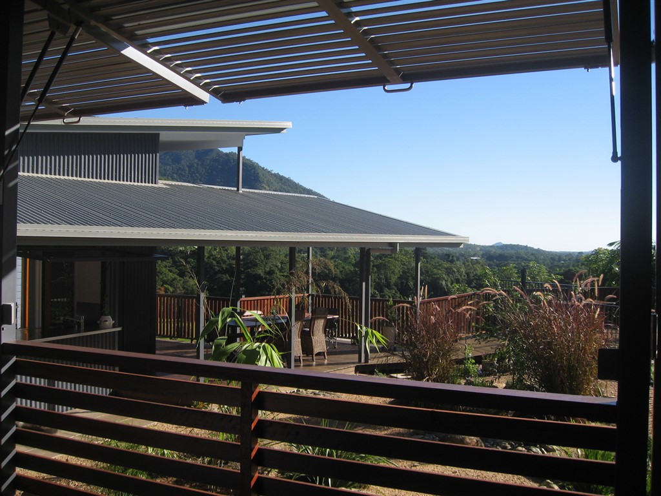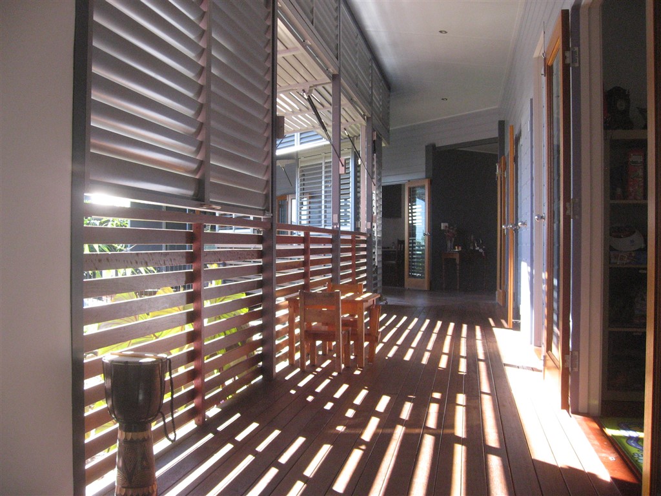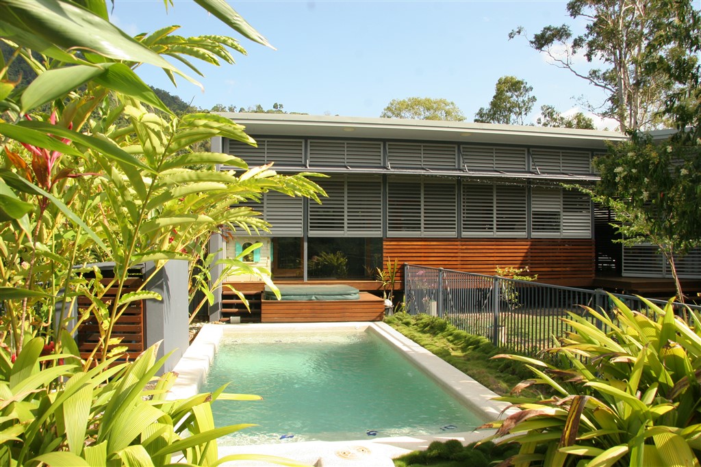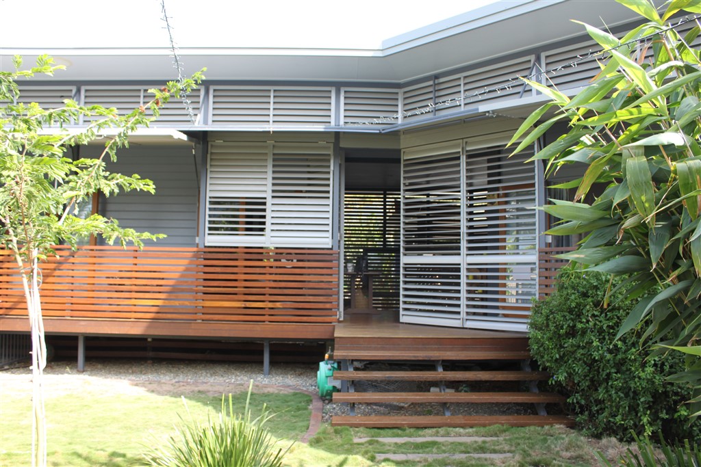Redlynch Valley Residence
New construction
Location
- Cairns, Australia
Completed
- 2008
Scope of services
- Architecture
- Interior Design
- Site Administration
- This house was conceived for a young professional family, with a strong response to passive design for the tropical climate and context of site. The site planning expresses clarity and simplicity, ensuring a general northern orientation for each room towards the expansive view of the Redlynch Valley. The plan form promotes an efficient use of the land, allowing landscaped areas to become central within the site. Family activities, being at the forefront of this young household, are accommodated in a manner that allows parents to overview activities from any room in the house or central courtyard.
- Each room is connected by verandah space, intertwining circulation, social and play areas. The single room width building maximises opportunity for breeze penetration to each room, offers abundant daylight and allows spillover activities into the adjacent verandah.
- The two bedroom pavilions are raised from the ground to promote breeze flow at activity level in the central courtyard, as well as offering a raised viewing platform towards the rear of the site.
- Circulation along the verandah offers vistas, across the courtyard, of other areas of the house, capturing glimpses of the architectural form and context during everyday activities within the house. This design promotes a myriad of spatial and movement experiences both through the house and between the internal and external environment conducive to both dynamic and pondering opportunities.The play of spatial volumes is expressive of the activities within the respective rooms, the bedrooms and bathing areas simplified, the stronger verandah space conducive of movement, culminating in the increased volume of the living space framing the expansive views.

